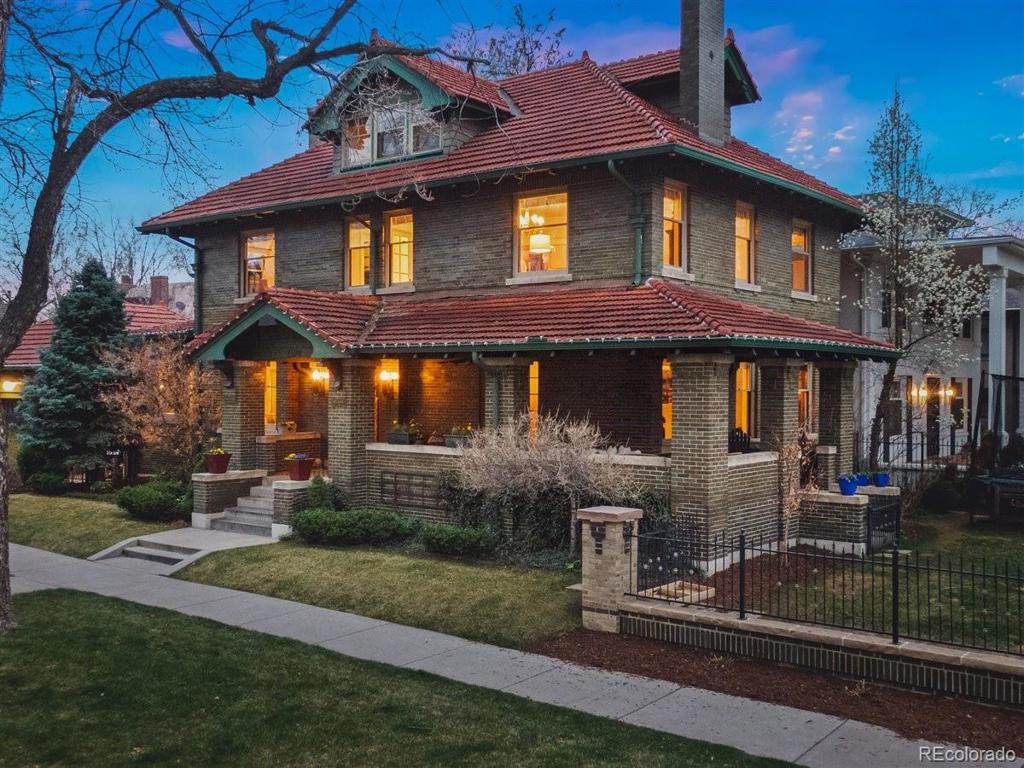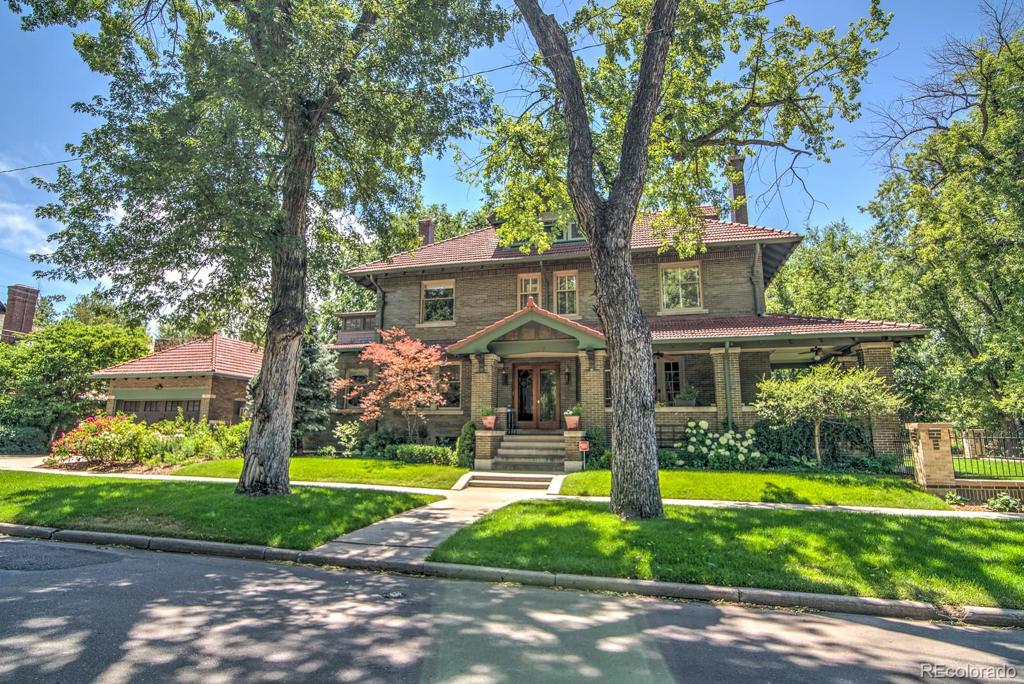1500 E 7th Avenue
Denver, CO 80218 — Denver County — 7th Avenue Historic District NeighborhoodResidential $2,499,900 Sold Listing# 4517300
6 beds 5 baths 5553.00 sqft Lot size: 6250.00 sqft 0.14 acres 1910 build
Updated: 12-17-2021 04:51pm
Property Description
Elegant 7th Ave historic home beautifully maintained and restored. Gorgeous commanding street appeal on a lovely tree-lined street. This beauty has scalloped archways, custom built-ins throughout, lovely hardwoods, large windows, original stain glass and crown molding. Renovated throughout under the watchful eye of BOA construction designed by Chalet. Keeping original details while updating with newer systems including boiler, kitchen, baths, electrical, plumbing, lighting and more. Classic home with a center hall floor plan, fine trim work, and grand staircase welcomes you. Five bedrooms upstairs including the spacious master suite which includes a fireplace, walk-in closet, and ensuite bath. Several gracious and sunny living/sitting/eating spaces on the main level. The gorgeous formal dining room has a lovely wood-burning fireplace. Six fireplaces throughout the property. You will love the completely remodeled kitchen with marble and concrete counter tops, stainless steel appliances, gas stove, wine refrigerator, double ovens, new Bosch dishwasher, tv, large entertaining kitchen island which now opens to the family room with a new fireplace. Added mudroom with all new windows creates light and bright gracious living. Completely renovated basement with a large family room, bedroom, bathroom, wine room and large open laundry area. 5 fireplaces in the home. New landscaping and hardscaping with a charming brick outdoor eating area including fireplace, French doors to the sweeping wrap-around porch with original tile, plus a lovely new enclosed yard. Tons of storage and a 2-car garage. Located within the 7th Avenue Historic District. Walk to Cheesman Park or restaurants nearby. Don’t miss this incredible opportunity to own one of Denver’s historic gems.
Listing Details
- Property Type
- Residential
- Listing#
- 4517300
- Source
- REcolorado (Denver)
- Last Updated
- 12-17-2021 04:51pm
- Status
- Sold
- Status Conditions
- None Known
- Der PSF Total
- 450.19
- Off Market Date
- 04-25-2021 12:00am
Property Details
- Property Subtype
- Single Family Residence
- Sold Price
- $2,499,900
- Original Price
- $2,695,000
- List Price
- $2,499,900
- Location
- Denver, CO 80218
- SqFT
- 5553.00
- Year Built
- 1910
- Acres
- 0.14
- Bedrooms
- 6
- Bathrooms
- 5
- Parking Count
- 1
- Levels
- Three Or More
Map
Property Level and Sizes
- SqFt Lot
- 6250.00
- Lot Features
- Breakfast Nook, Built-in Features, Eat-in Kitchen, Entrance Foyer, High Ceilings, Kitchen Island, Marble Counters, Primary Suite, Solid Surface Counters, Stone Counters, Utility Sink, Walk-In Closet(s)
- Lot Size
- 0.14
- Basement
- Finished,Full
Financial Details
- PSF Total
- $450.19
- PSF Finished
- $468.50
- PSF Above Grade
- $635.14
- Previous Year Tax
- 11089.00
- Year Tax
- 2020
- Is this property managed by an HOA?
- No
- Primary HOA Fees
- 0.00
Interior Details
- Interior Features
- Breakfast Nook, Built-in Features, Eat-in Kitchen, Entrance Foyer, High Ceilings, Kitchen Island, Marble Counters, Primary Suite, Solid Surface Counters, Stone Counters, Utility Sink, Walk-In Closet(s)
- Appliances
- Cooktop, Dishwasher, Disposal, Double Oven, Dryer, Microwave, Oven, Range, Range Hood, Refrigerator, Self Cleaning Oven, Washer, Wine Cooler
- Laundry Features
- In Unit
- Electric
- Central Air, Other
- Flooring
- Parquet, Tile, Wood
- Cooling
- Central Air, Other
- Heating
- Hot Water, Natural Gas
- Fireplaces Features
- Dining Room,Family Room,Gas,Gas Log,Primary Bedroom,Other,Outside,Rec/Bonus Room,Wood Burning
Exterior Details
- Features
- Dog Run, Fire Pit, Gas Valve, Lighting, Private Yard, Rain Gutters
- Patio Porch Features
- Covered,Front Porch,Patio,Wrap Around
- Water
- Public
- Sewer
- Public Sewer
Garage & Parking
- Parking Spaces
- 1
- Parking Features
- Exterior Access Door, Lighted
Exterior Construction
- Roof
- Spanish Tile
- Construction Materials
- Brick
- Architectural Style
- Traditional
- Exterior Features
- Dog Run, Fire Pit, Gas Valve, Lighting, Private Yard, Rain Gutters
- Window Features
- Window Coverings
- Security Features
- Carbon Monoxide Detector(s),Security System,Smoke Detector(s)
- Builder Source
- Public Records
Land Details
- PPA
- 17856428.57
- Road Frontage Type
- Public Road
- Road Responsibility
- Public Maintained Road
- Road Surface Type
- Paved
Schools
- Elementary School
- Dora Moore
- Middle School
- Morey
- High School
- East
Walk Score®
Contact Agent
executed in 1.709 sec.





