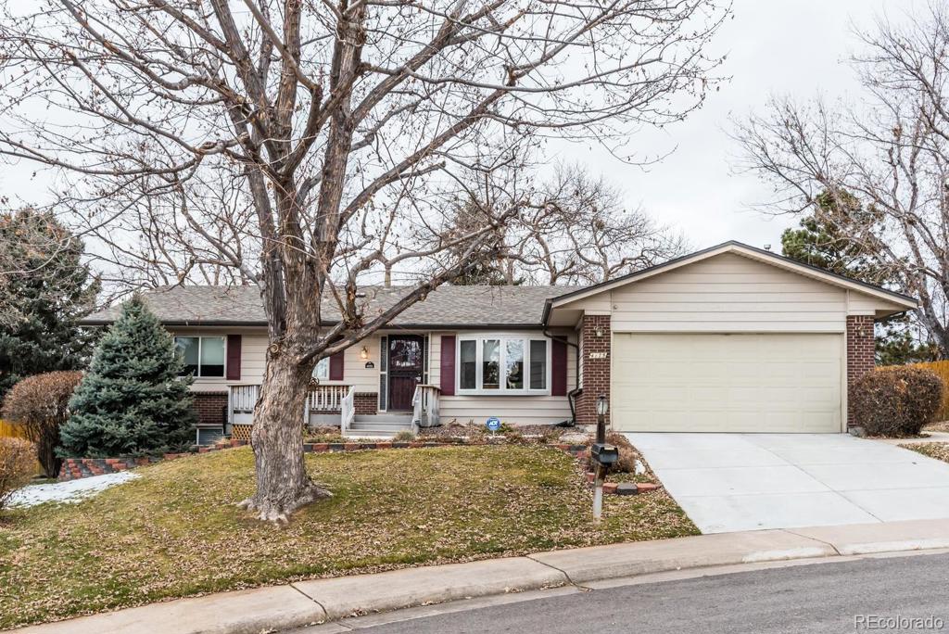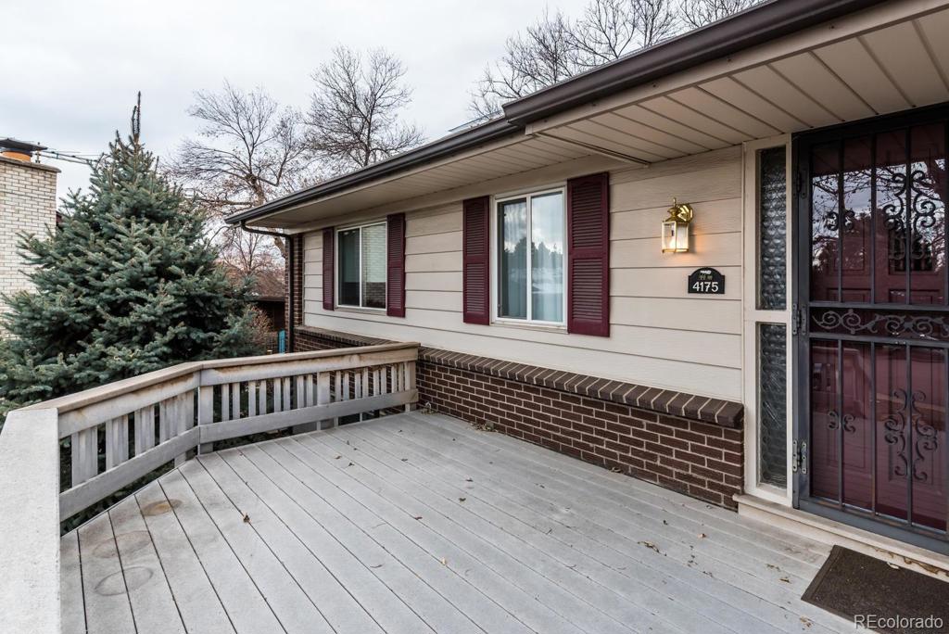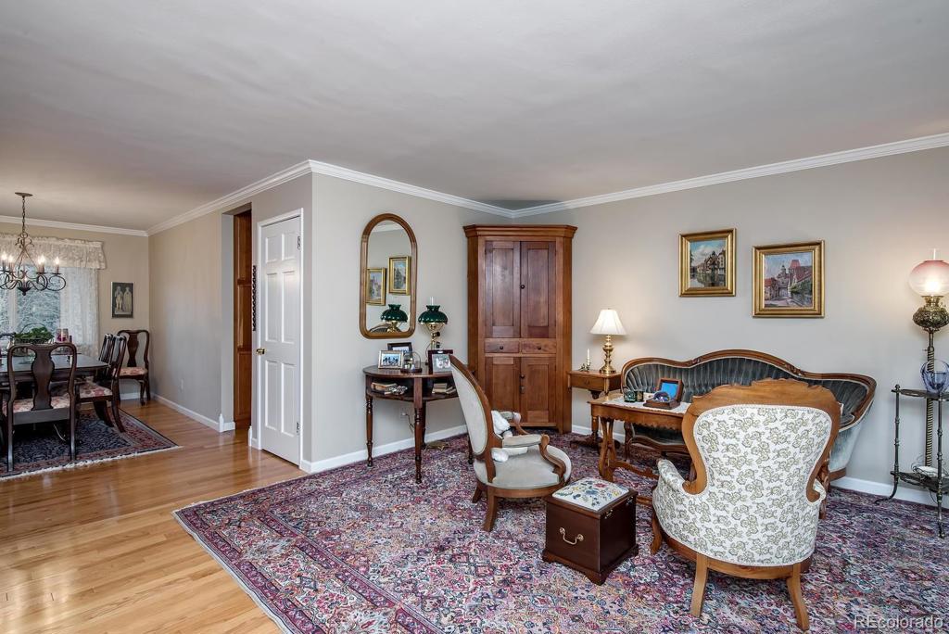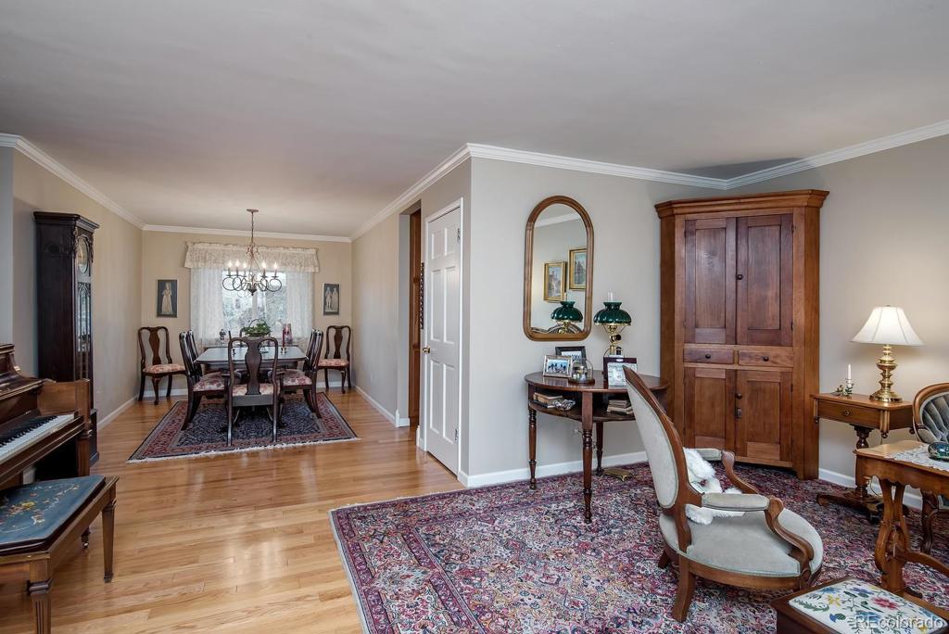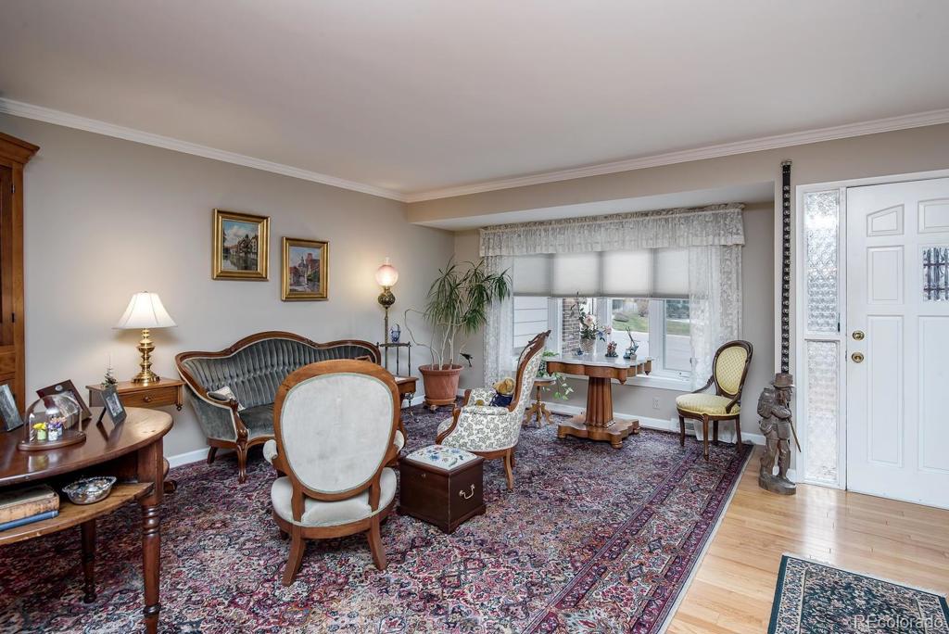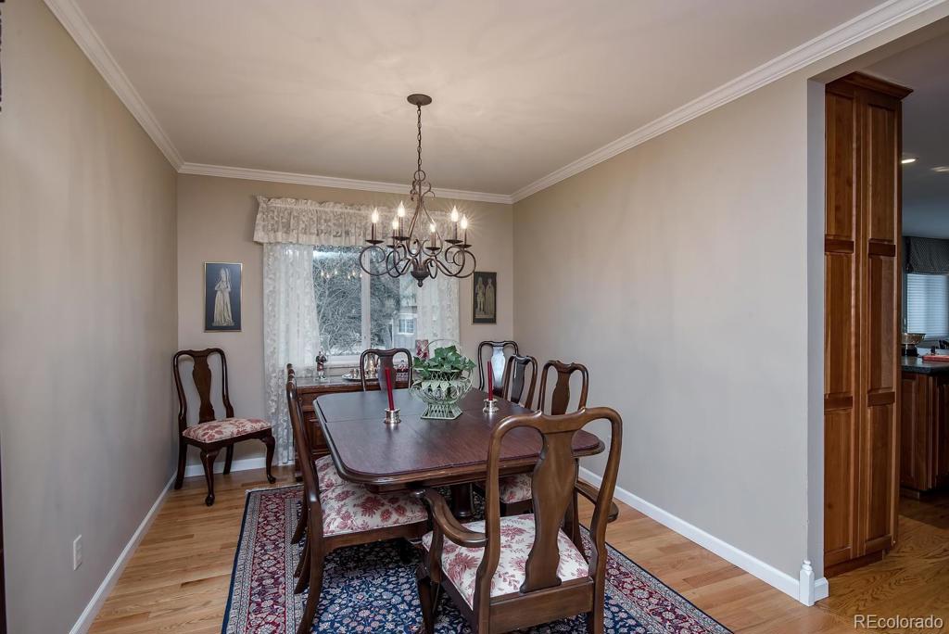4175 S Vincennes Court
Denver, CO 80237 — Denver County — Hutchinson Hills NeighborhoodResidential $520,000 Sold Listing# 3124915
4 beds 3 baths 3034.00 sqft Lot size: 9270.00 sqft 0.21 acres 1971 build
Updated: 02-28-2024 09:30pm
Property Description
This Beautiful 4 Bed + 3 Bath Ranch Home on a Cul-de-sac Shines with Pride of Ownership and has been Lovingly Maintained and Updated! The Home Welcomes You With a Spacious Deck Perfect to Relax with a Cup of Coffee. Living Room has Hardwood Floors and a Bay Window. The Dining Room Allows for Formal Dining Adjacent to the Kitchen. There is a Spacious Eat-in Area Attached to the Light and Bright Kitchen, with Windows and Door to the Back Deck and Yard. This area is Open to the Comfortable Family Room with a Gas Fireplace, Mantle and Built-in Storage. There are 3 Bedrooms and 2 Bathrooms on the Main Floor, with 1 Additional Bedroom and Bath on the Lower Level. A Huge Rec/Bonus Room on the Lower Level Gives Additional Space for Gathering, Playing or Relaxing. All Kitchen Appliances, Washer and Dryer are Included - but Not Warranted - as Currently Installed.
Listing Details
- Property Type
- Residential
- Listing#
- 3124915
- Source
- REcolorado (Denver)
- Last Updated
- 02-28-2024 09:30pm
- Status
- Sold
- Status Conditions
- Kickout - Contingent on home sale
- Off Market Date
- 02-24-2020 12:00am
Property Details
- Property Subtype
- Single Family Residence
- Sold Price
- $520,000
- Original Price
- $517,500
- Location
- Denver, CO 80237
- SqFT
- 3034.00
- Year Built
- 1971
- Acres
- 0.21
- Bedrooms
- 4
- Bathrooms
- 3
- Levels
- One
Map
Property Level and Sizes
- SqFt Lot
- 9270.00
- Lot Features
- Built-in Features, Eat-in Kitchen, Granite Counters, Kitchen Island, Laminate Counters, Utility Sink, Vaulted Ceiling(s), Walk-In Closet(s)
- Lot Size
- 0.21
- Foundation Details
- Slab
- Basement
- Finished, Interior Entry, Partial
Financial Details
- Previous Year Tax
- 1509.00
- Year Tax
- 2018
- Primary HOA Fees
- 0.00
Interior Details
- Interior Features
- Built-in Features, Eat-in Kitchen, Granite Counters, Kitchen Island, Laminate Counters, Utility Sink, Vaulted Ceiling(s), Walk-In Closet(s)
- Appliances
- Cooktop, Dishwasher, Disposal, Dryer, Humidifier, Microwave, Oven, Refrigerator, Washer
- Laundry Features
- In Unit
- Electric
- Attic Fan, Central Air
- Flooring
- Carpet, Tile, Wood
- Cooling
- Attic Fan, Central Air
- Heating
- Forced Air, Natural Gas
- Fireplaces Features
- Family Room, Gas, Gas Log
- Utilities
- Cable Available
Exterior Details
- Features
- Private Yard, Rain Gutters
| Type | SqFt | Floor | # Stalls |
# Doors |
Doors Dimension |
Features | Description |
|---|---|---|---|---|---|---|---|
| Shed(s) | 0.00 | 0 |
0 |
Utility Shed |
Room Details
# |
Type |
Dimensions |
L x W |
Level |
Description |
|---|---|---|---|---|---|
| 1 | Bathroom (3/4) | - |
- |
Main |
Master Ensuite., Updated w/ Marble Tile Floor and Walls., Over-sized Pedestal Sink., Walk-in Shower w/ Tile Surround., Shelving., Window., Medicine Cabinet., Pocket Door |
| 2 | Bathroom (Full) | - |
- |
Main |
Updated Vanity w/ Undermount Sink., Tub/Shower Combo w/ Tile Surround., Tile Floor |
| 3 | Bathroom (3/4) | - |
- |
Lower |
Updated Vanity w/ Undermount Sink., Walk-in Shower w/ Tile Surround |
| 4 | Living Room | - |
11.11 x 16.10 |
Main |
Bay Window., Hardwood Floors., Crown Molding., Front Door w/ Side Lights |
| 5 | Dining Room | - |
9.50 x 12.50 |
Main |
Window to the Back Yard w/ Blinds., Crown Molding., Chandelier., Hardwood Floors |
| 6 | Kitchen | - |
12.10 x 13.10 |
Main |
Open to Family Room., Adjacent to Dining Room., Cherry Cabinets., Island., Solid Surface Counters w/ Tile Backsplash., Double Sink w/ Window Above., Recessed Lighting |
| 7 | Family Room | - |
18.10 x 12.70 |
Main |
Step Down from Kitchen., Eating Area (8'10" x 13'11")., Lots of Windows and Access to Deck., Hardwood Floors., Gas Fireplace w/ Mantle & Brick Hearth., Built-in Shelves and Cabinets |
| 8 | Master Bedroom | - |
11.00 x 15.30 |
Main |
Ensuite Bath., Two Windows w/ Stone Windowsills., Walk-in Closet w/ Built-in Organizers |
| 9 | Bedroom | - |
10.11 x 11.50 |
Main |
Bedroom 2., Closet w/ Built-in Organizers., Two Windows w/ Stone Sills., Carpet |
| 10 | Bedroom | - |
9.90 x 11.50 |
Main |
Bedroom 3., Used as an Office., Built-in Shelving., Closet., Window to Back Yard |
| 11 | Bedroom | - |
13.40 x 15.40 |
Lower |
Bedroom 4., Garden Level., Window w/ Blinds., Closet w/ Built-in Organizer |
| 12 | Bonus Room | - |
25.30 x 15.40 |
Lower |
Garden Level., Carpet., Recessed Lighting |
| 13 | Laundry | - |
- |
Lower |
Complete Second Kitchen w/ Range, Refrigerator, Sink., Separate Utility Sink., Washer and Dryer Included |
| 14 | Master Bathroom | - |
- |
Master Bath | |
| 15 | Workshop | - |
- |
Garage & Parking
- Parking Features
- Concrete
| Type | # of Spaces |
L x W |
Description |
|---|---|---|---|
| Garage (Attached) | 2 |
21.10 x 18.20 |
Attached Shelves., Workbench |
| Type | SqFt | Floor | # Stalls |
# Doors |
Doors Dimension |
Features | Description |
|---|---|---|---|---|---|---|---|
| Shed(s) | 0.00 | 0 |
0 |
Utility Shed |
Exterior Construction
- Roof
- Composition
- Construction Materials
- Brick, Frame, Metal Siding
- Exterior Features
- Private Yard, Rain Gutters
- Window Features
- Double Pane Windows, Window Coverings
- Builder Source
- Public Records
Land Details
- PPA
- 0.00
Schools
- Elementary School
- Joe Shoemaker
- Middle School
- Hamilton
- High School
- Thomas Jefferson
Walk Score®
Listing Media
- Virtual Tour
- Click here to watch tour
Contact Agent
executed in 1.524 sec.




