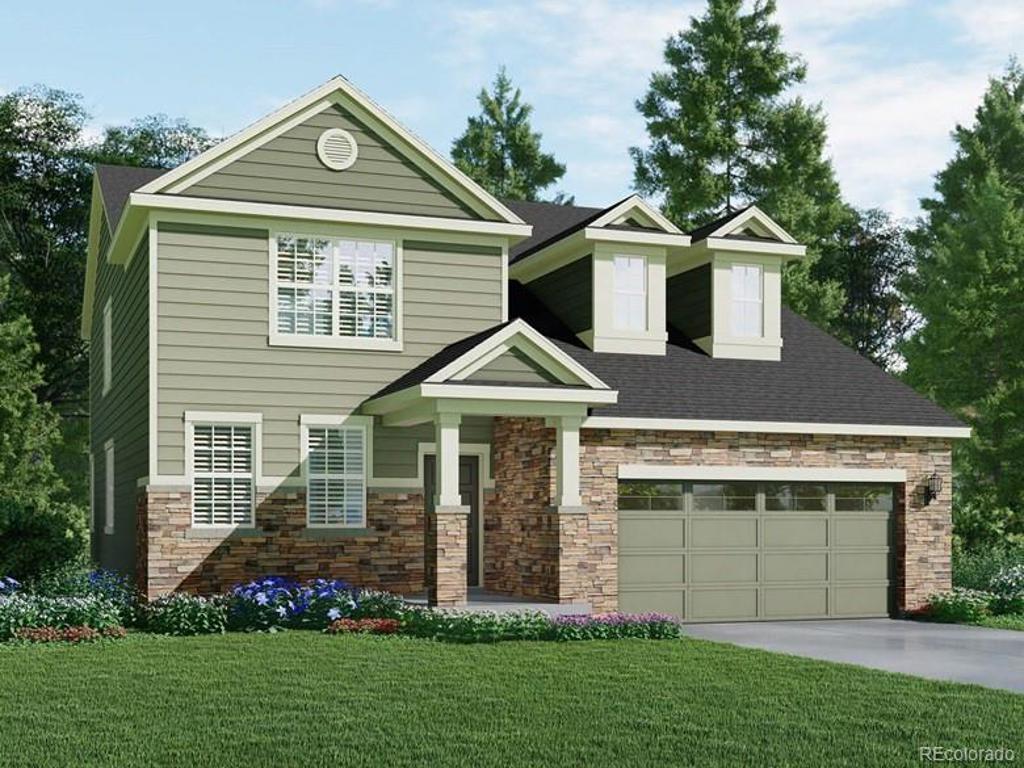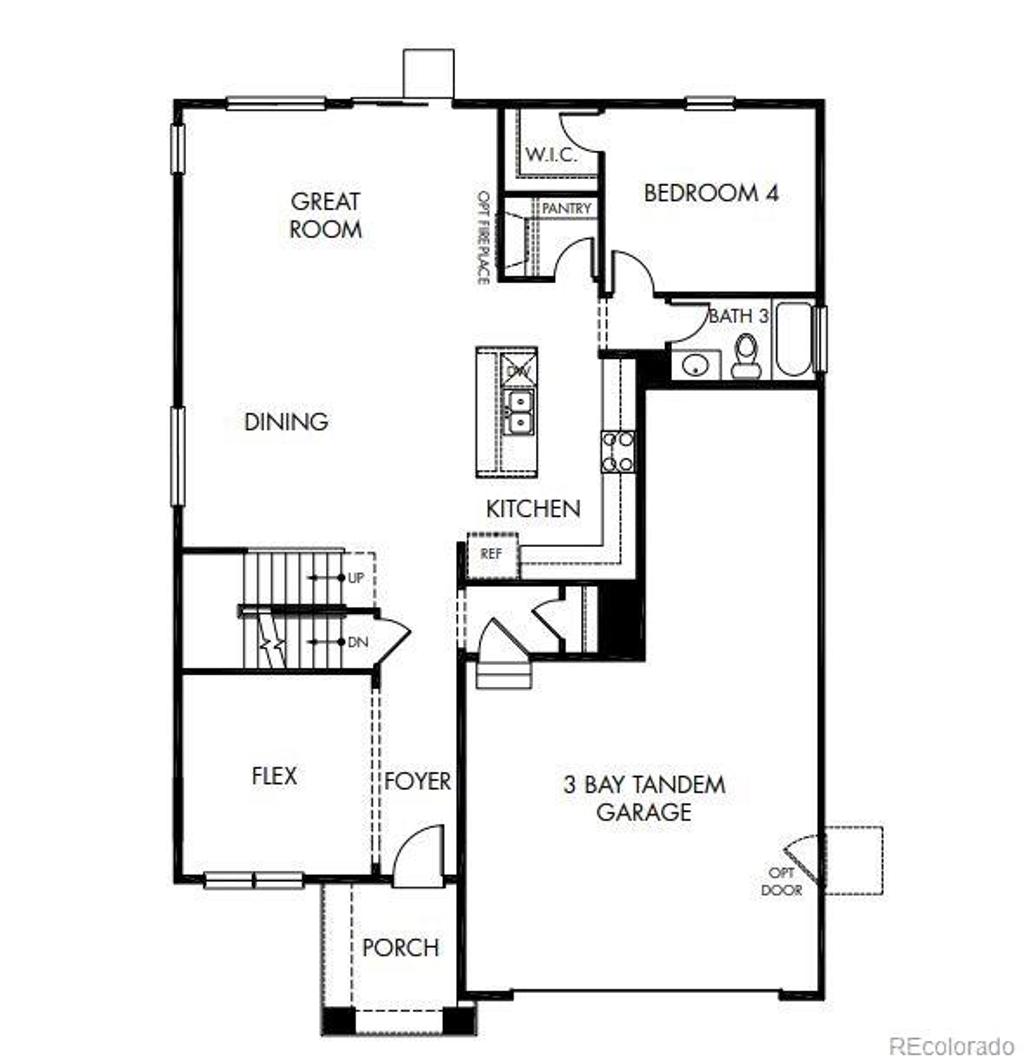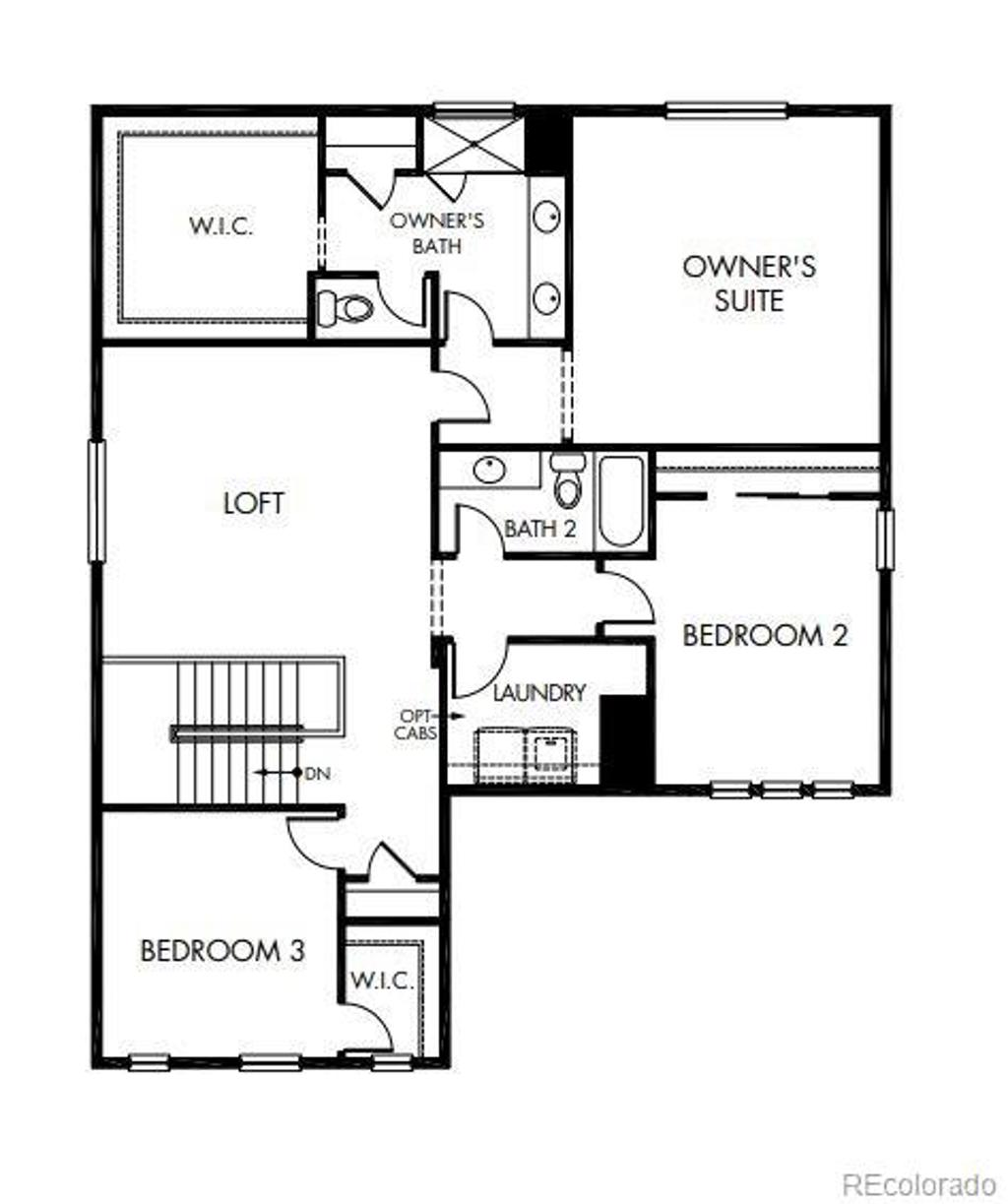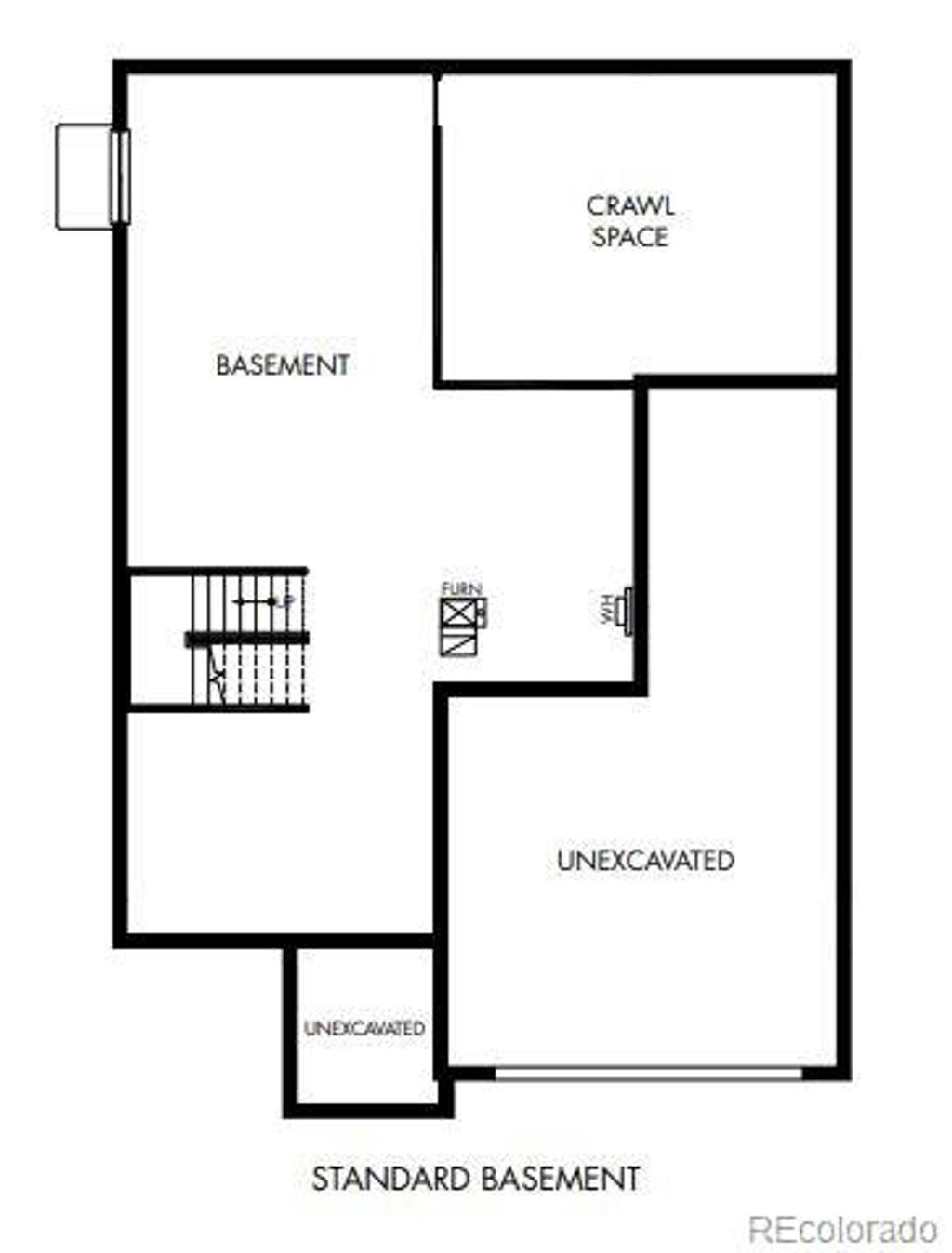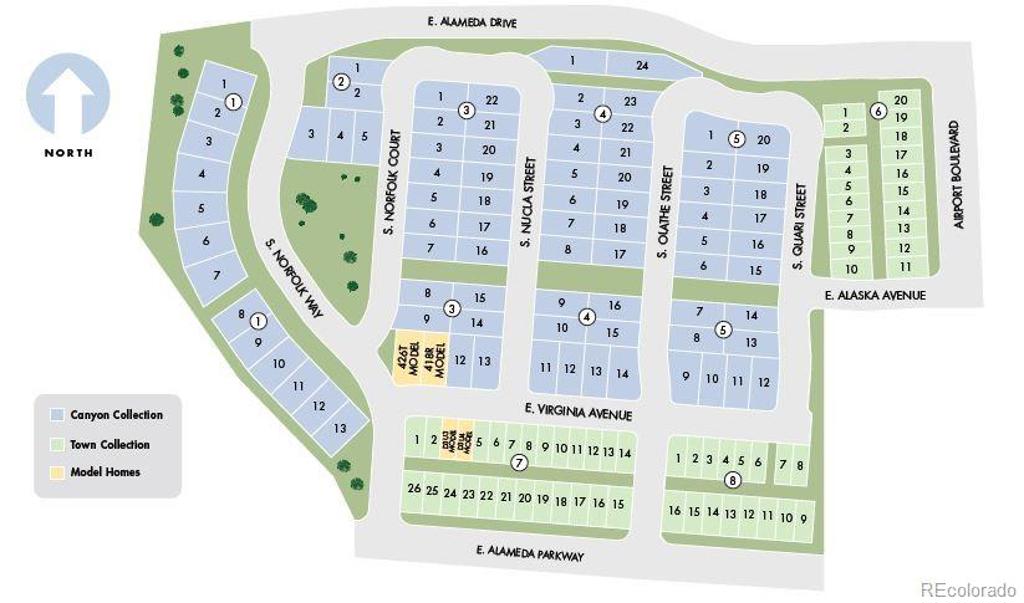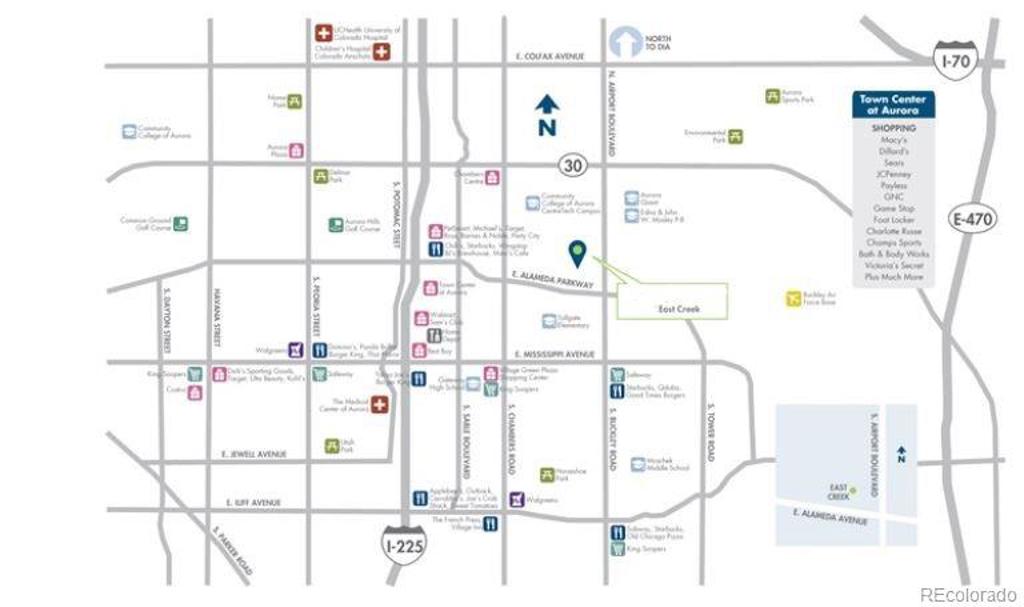447 S Ouray Street
Aurora, CO 80017 — Arapahoe County — East Creek NeighborhoodResidential $540,000 Sold Listing# 9244427
4 beds 3 baths 4035.00 sqft Lot size: 5662.00 sqft 0.13 acres 2020 build
Updated: 01-25-2021 12:44pm
Property Description
Brand NEW energy-efficient home ready Sept-Oct 2020! A home perfect for entertaining, this plan has an open concept and a guest bedroom on the main floor. The upper level includes a convenient laundry room and spacious loft that provides a place to relax. Included are ring door bells, LED lighting, spray foam insulation, programmable thermostats, tankless hot water heaters. East Creek community conveniently located minutes from E470, i225, enjoy easy access to Downtown Denver, close proximity to excellent dining and shopping, East Creek boasts a neighborhood park. Known for their energy-efficient features, our homes help you live a healthier and quieter lifestyle while saving thousands on utility bills.
Listing Details
- Property Type
- Residential
- Listing#
- 9244427
- Source
- REcolorado (Denver)
- Last Updated
- 01-25-2021 12:44pm
- Status
- Sold
- Status Conditions
- None Known
- Der PSF Total
- 133.83
- Off Market Date
- 12-14-2020 12:00am
Property Details
- Property Subtype
- Single Family Residence
- Sold Price
- $540,000
- Original Price
- $547,010
- List Price
- $540,000
- Location
- Aurora, CO 80017
- SqFT
- 4035.00
- Year Built
- 2020
- Acres
- 0.13
- Bedrooms
- 4
- Bathrooms
- 3
- Parking Count
- 1
- Levels
- Two
Map
Property Level and Sizes
- SqFt Lot
- 5662.00
- Lot Features
- Eat-in Kitchen, Kitchen Island, Master Suite, Open Floorplan, Pantry, Smart Thermostat, Smoke Free, Solid Surface Counters, Walk-In Closet(s)
- Lot Size
- 0.13
- Basement
- Full,Unfinished
- Base Ceiling Height
- 9'
Financial Details
- PSF Total
- $133.83
- PSF Finished
- $190.48
- PSF Above Grade
- $190.48
- Previous Year Tax
- 500.00
- Year Tax
- 2020
- Is this property managed by an HOA?
- Yes
- Primary HOA Management Type
- Professionally Managed
- Primary HOA Name
- SDMS
- Primary HOA Phone Number
- 303-987-0835
- Primary HOA Fees Included
- Maintenance Grounds, Trash
- Primary HOA Fees
- 60.00
- Primary HOA Fees Frequency
- Monthly
- Primary HOA Fees Total Annual
- 720.00
Interior Details
- Interior Features
- Eat-in Kitchen, Kitchen Island, Master Suite, Open Floorplan, Pantry, Smart Thermostat, Smoke Free, Solid Surface Counters, Walk-In Closet(s)
- Electric
- Central Air
- Flooring
- Carpet, Tile, Wood
- Cooling
- Central Air
- Heating
- Forced Air
- Utilities
- Cable Available, Electricity Connected, Natural Gas Connected
Exterior Details
- Water
- Public
- Sewer
- Public Sewer
Room Details
# |
Type |
Dimensions |
L x W |
Level |
Description |
|---|---|---|---|---|---|
| 1 | Master Bedroom | - |
- |
Upper |
|
| 2 | Bedroom | - |
- |
Main |
|
| 3 | Bedroom | - |
- |
Upper |
|
| 4 | Office | - |
- |
Main |
|
| 5 | Master Bathroom (Full) | - |
- |
Upper |
|
| 6 | Bathroom (Full) | - |
- |
Upper |
|
| 7 | Bathroom (Full) | - |
- |
Main |
|
| 8 | Great Room | - |
- |
Main |
|
| 9 | Bedroom | - |
- |
Upper |
|
| 10 | Loft | - |
- |
Upper |
Garage & Parking
- Parking Spaces
- 1
- Parking Features
- Smart Garage Door
| Type | # of Spaces |
L x W |
Description |
|---|---|---|---|
| Garage (Attached) | 3 |
- |
3 bay tandem |
Exterior Construction
- Roof
- Composition
- Construction Materials
- Cement Siding, Concrete, Frame, Rock
- Architectural Style
- Contemporary
- Window Features
- Double Pane Windows
- Builder Name
- Meritage Homes
- Builder Source
- Builder
Land Details
- PPA
- 4153846.15
- Road Frontage Type
- Public Road
- Road Surface Type
- Paved
Schools
- Elementary School
- Tollgate
- Middle School
- Mrachek
- High School
- Gateway
Walk Score®
Contact Agent
executed in 1.643 sec.




