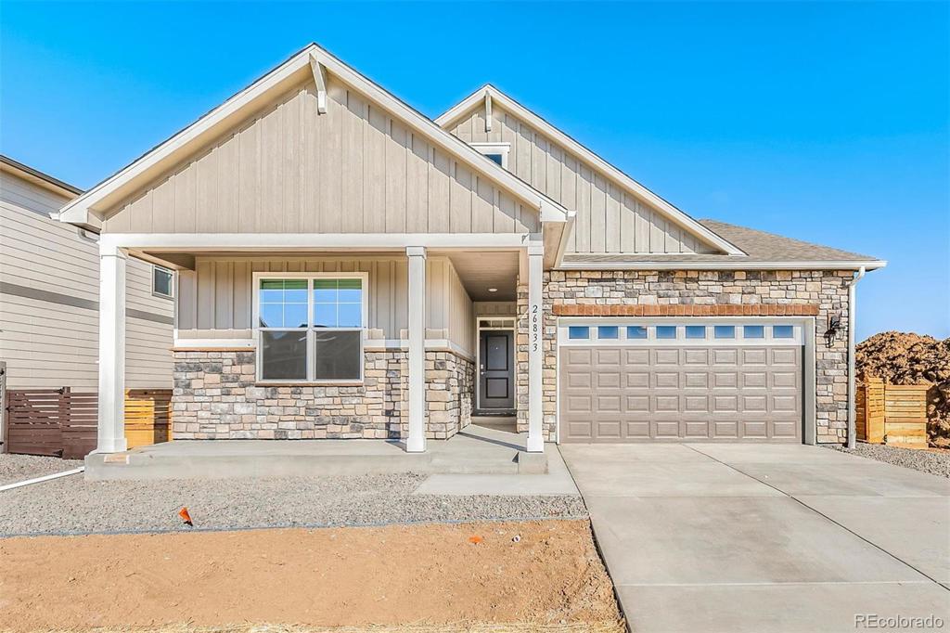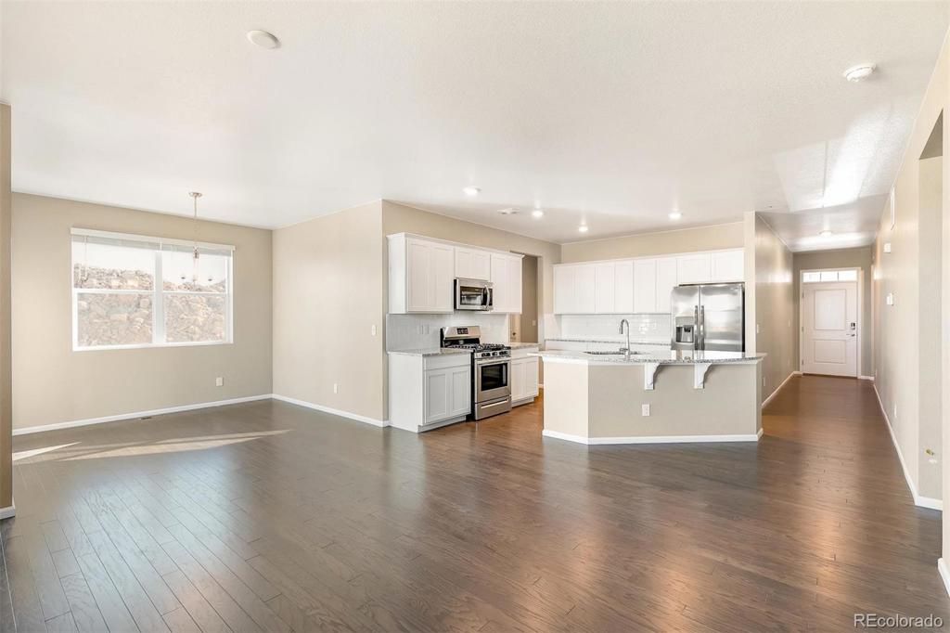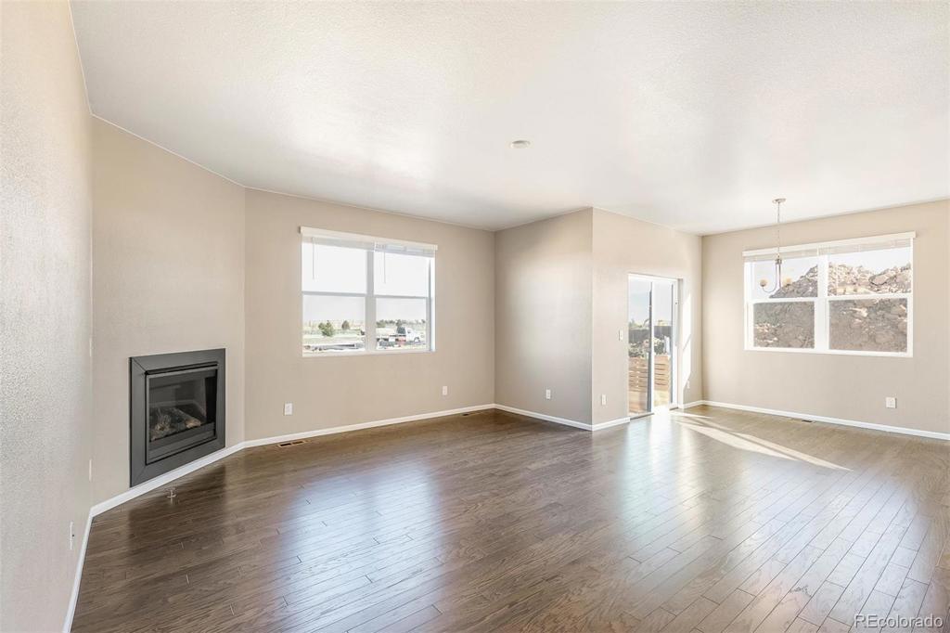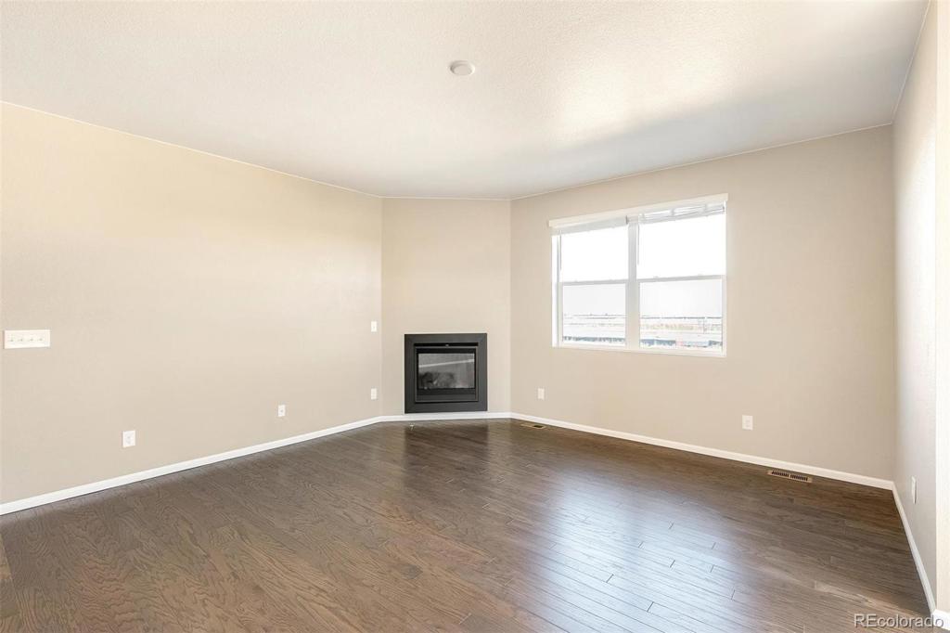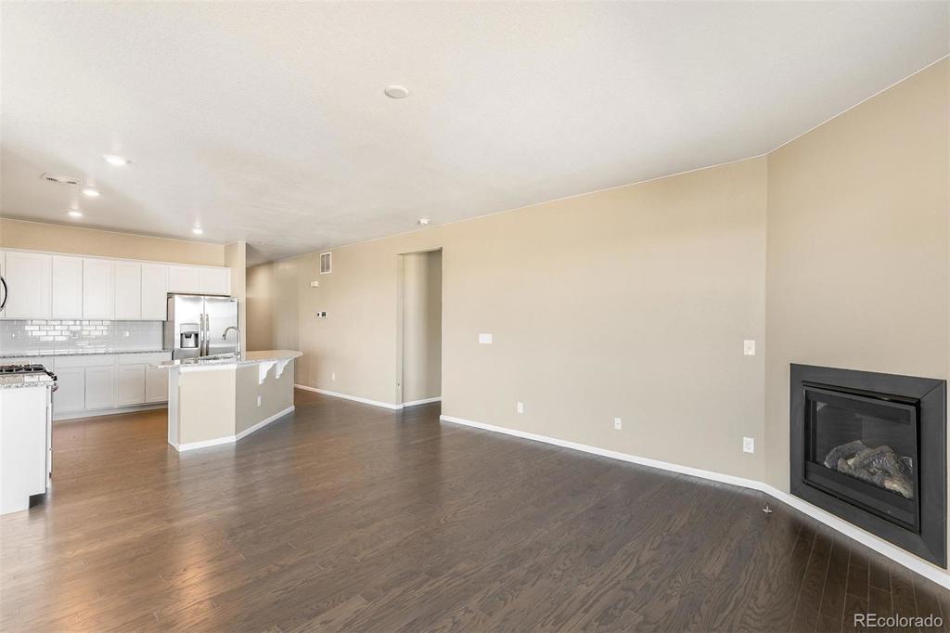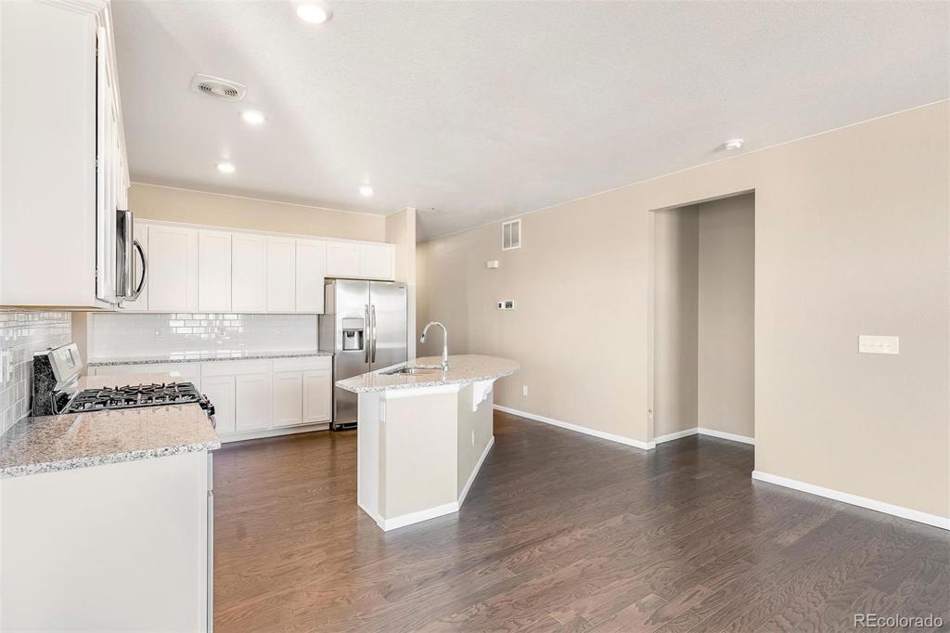251 S Quantock Street
Aurora, CO 80018 — Arapahoe County — Harmony NeighborhoodResidential $507,755 Sold Listing# 8283529
3 beds 3 baths 3218.00 sqft Lot size: 6969.60 sqft 0.16 acres 2020 build
Updated: 01-29-2021 03:40pm
Property Description
This home is part of D.R. Horton’s Red Tag Event that runs January 9 – January 17. Gorgeous walk-out ranch. Beautiful Kitchen with Granite Counters open to family room and nook. Stainless Steel Appliances with gas cooktop, Hardwood floors, White Cabinets, Smart Home Features. Front Yard Landscaping/Full Fencing. Harmony has easy access to Highway, Schools and Shopping. Surrounded by 93 acres of open space. Master planned community with onsite school (K-8), parks, pool, recreation center, dog park, trails, and a community lookout with monthly activities for all ages (concerts/movies in the park and holiday gatherings to name a few things). Builder 2-10 Limited Warranty. Photos are representative, not of actual home.
Listing Details
- Property Type
- Residential
- Listing#
- 8283529
- Source
- REcolorado (Denver)
- Last Updated
- 01-29-2021 03:40pm
- Status
- Sold
- Status Conditions
- None Known
- Der PSF Total
- 157.79
- Off Market Date
- 01-17-2021 12:00am
Property Details
- Property Subtype
- Single Family Residence
- Sold Price
- $507,755
- Original Price
- $499,605
- List Price
- $507,755
- Location
- Aurora, CO 80018
- SqFT
- 3218.00
- Year Built
- 2020
- Acres
- 0.16
- Bedrooms
- 3
- Bathrooms
- 3
- Parking Count
- 1
- Levels
- One
Map
Property Level and Sizes
- SqFt Lot
- 6969.60
- Lot Features
- Eat-in Kitchen, Kitchen Island, Open Floorplan, Pantry, Smoke Free, Walk-In Closet(s)
- Lot Size
- 0.16
- Foundation Details
- Slab
- Basement
- Partial,Unfinished,Walk-Out Access
Financial Details
- PSF Total
- $157.79
- PSF Finished
- $283.35
- PSF Above Grade
- $283.35
- Previous Year Tax
- 5719.00
- Year Tax
- 2020
- Is this property managed by an HOA?
- Yes
- Primary HOA Management Type
- Professionally Managed
- Primary HOA Name
- Harmony Master HOA
- Primary HOA Phone Number
- (303) 390-1222
- Primary HOA Amenities
- Clubhouse,Fitness Center,Pool
- Primary HOA Fees Included
- Maintenance Grounds, Recycling, Trash
- Primary HOA Fees
- 78.00
- Primary HOA Fees Frequency
- Monthly
- Primary HOA Fees Total Annual
- 936.00
Interior Details
- Interior Features
- Eat-in Kitchen, Kitchen Island, Open Floorplan, Pantry, Smoke Free, Walk-In Closet(s)
- Appliances
- Dishwasher, Disposal, Microwave, Oven, Refrigerator
- Electric
- Central Air
- Flooring
- Carpet, Vinyl, Wood
- Cooling
- Central Air
- Heating
- Forced Air
- Fireplaces Features
- Great Room
- Utilities
- Cable Available, Electricity Connected, Internet Access (Wired), Natural Gas Connected, Phone Available
Exterior Details
- Features
- Private Yard
- Patio Porch Features
- Covered,Deck,Patio
- Lot View
- Mountain(s)
- Water
- Public
- Sewer
- Public Sewer
Room Details
# |
Type |
Dimensions |
L x W |
Level |
Description |
|---|---|---|---|---|---|
| 1 | Kitchen | - |
15.00 x 14.00 |
Main |
Large center island., Walk-in pantry |
| 2 | Great Room | - |
15.00 x 16.00 |
Main |
|
| 3 | Master Bedroom | - |
14.00 x 15.00 |
Main |
|
| 4 | Dining Room | - |
10.00 x 10.00 |
Main |
|
| 5 | Bedroom | - |
12.00 x 12.00 |
Main |
Jack/Jill Bath |
| 6 | Bedroom | - |
12.00 x 11.00 |
Main |
Jack/Jill Bath |
| 7 | Bathroom (Full) | - |
- |
Main |
|
| 8 | Bathroom (Full) | - |
- |
Main |
|
| 9 | Bathroom (1/2) | - |
- |
Main |
Garage & Parking
- Parking Spaces
- 1
- Parking Features
- Oversized Door
| Type | # of Spaces |
L x W |
Description |
|---|---|---|---|
| Garage (Attached) | 2 |
22.00 x 20.00 |
8' Garage Door |
Exterior Construction
- Roof
- Composition
- Construction Materials
- Cement Siding, Concrete, Frame, Rock
- Exterior Features
- Private Yard
- Window Features
- Double Pane Windows
- Security Features
- Smoke Detector(s)
- Builder Name
- D.R. Horton, Inc
- Builder Source
- Builder
Land Details
- PPA
- 3173468.75
- Road Frontage Type
- Public Road
- Road Responsibility
- Public Maintained Road
- Road Surface Type
- Paved
Schools
- Elementary School
- Vista Peak
- Middle School
- Vista Peak
- High School
- Vista Peak
Walk Score®
Contact Agent
executed in 1.525 sec.




