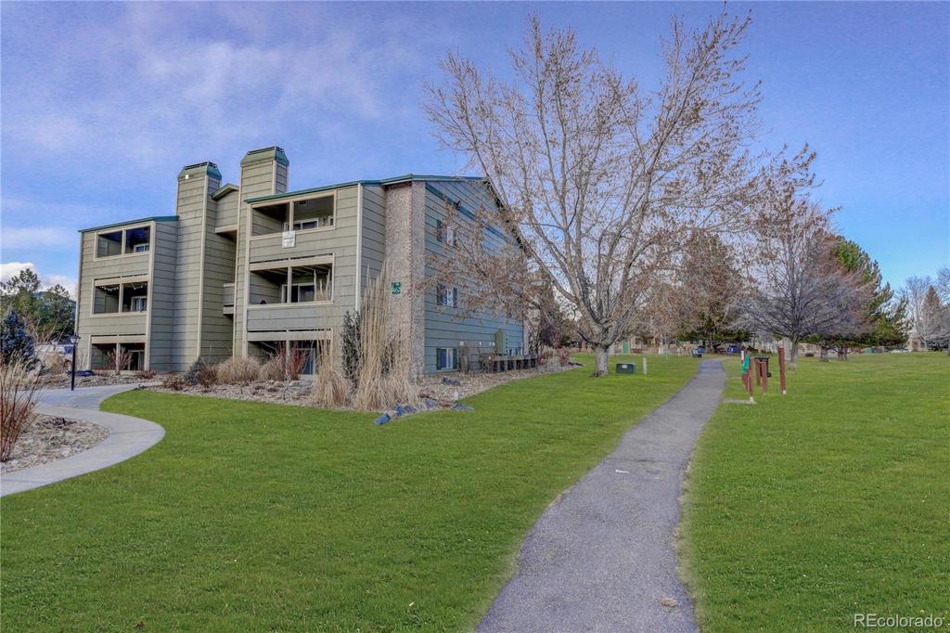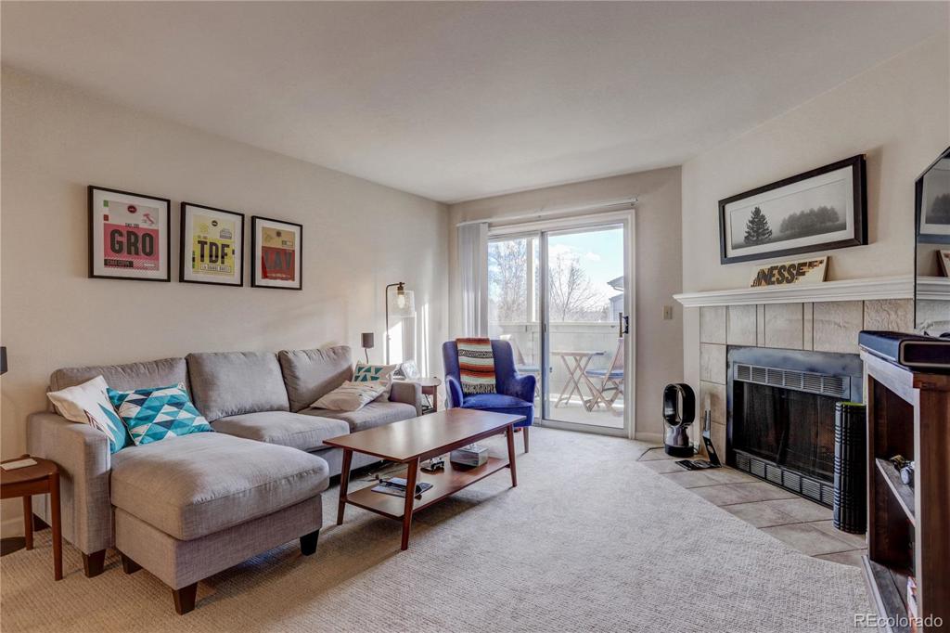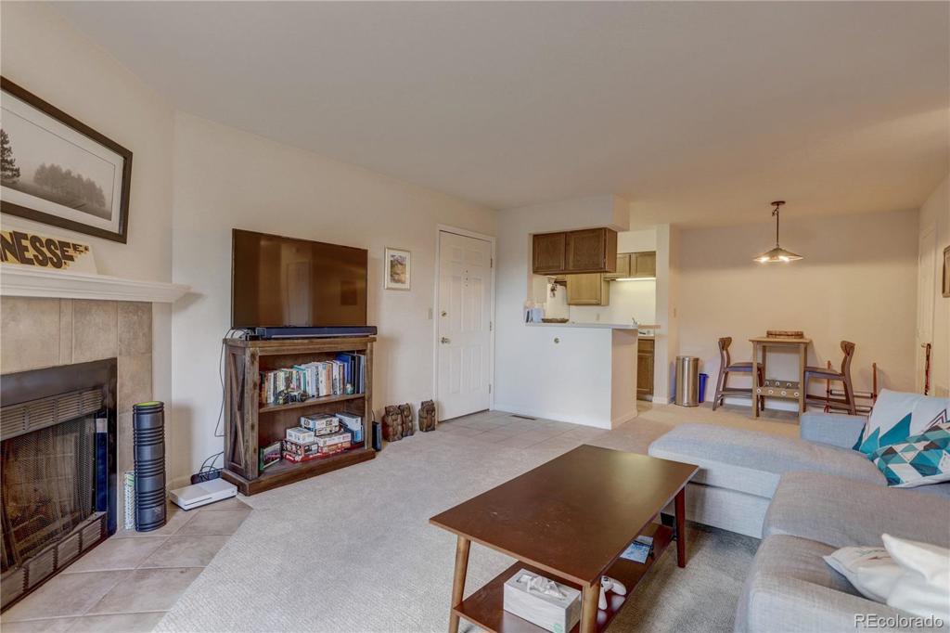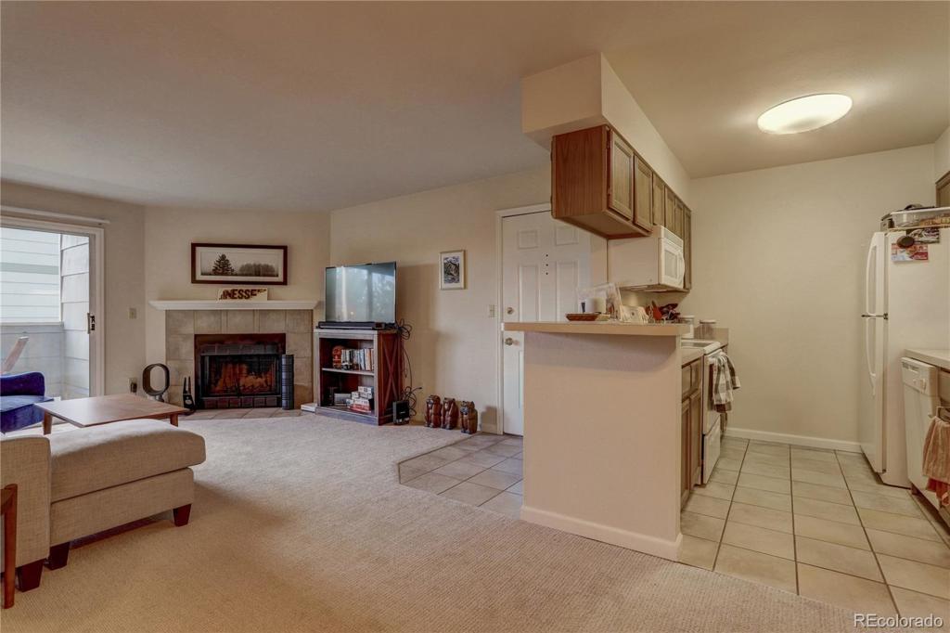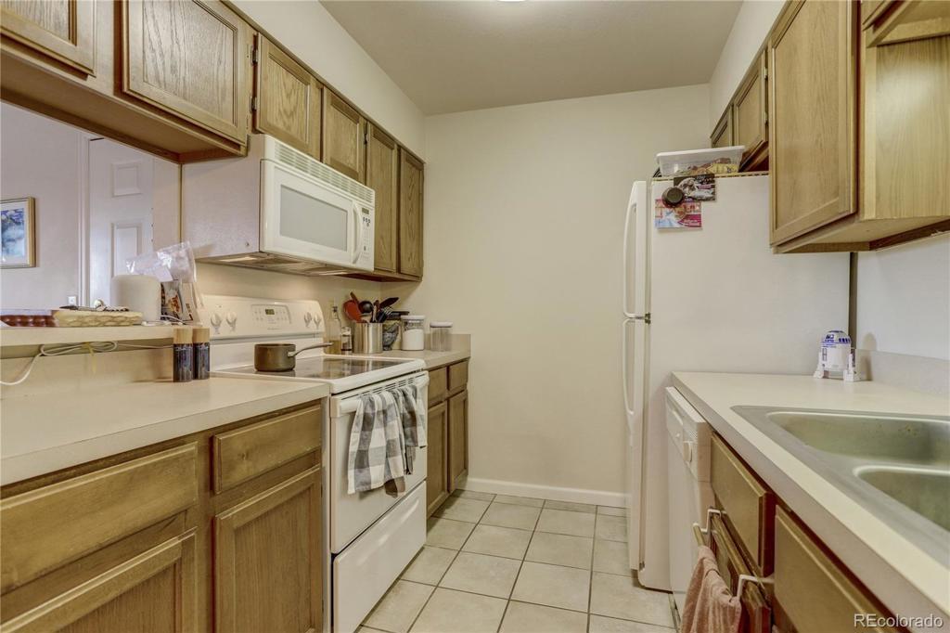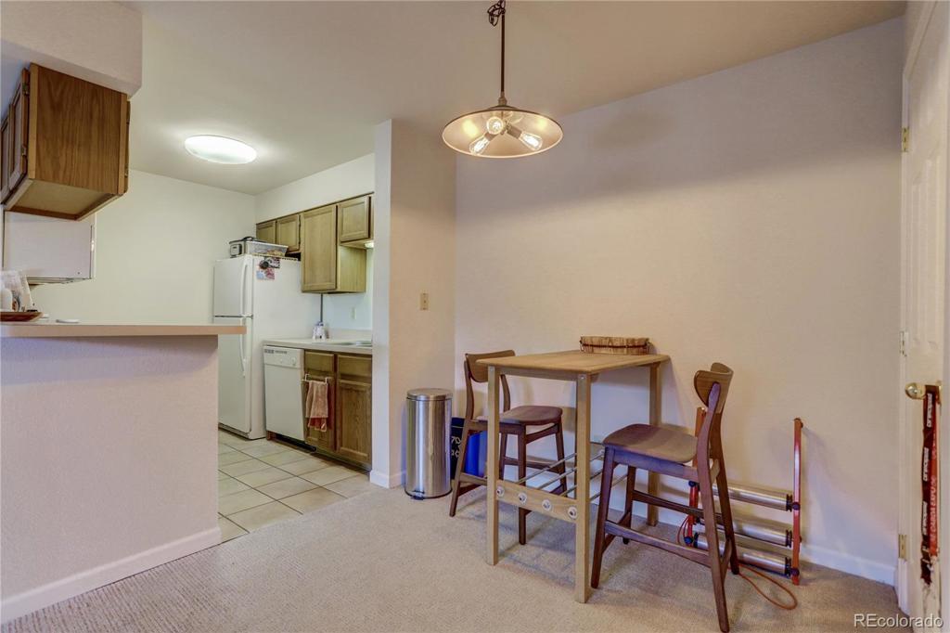4678 White Rock Circle #12
Boulder, CO 80301 — Boulder County — Hunter Creek NeighborhoodCondominium $279,000 Sold Listing# 3196145
1 beds 1 baths 669.00 sqft 1984 build
Updated: 08-25-2020 11:02am
Property Description
Top floor unit in immaculate condition. Quiet corner unit offers privacy and tremendous views. Enjoy mountain and park views from the patio that is accessible by both bedroom and living room. Well maintained condo with new carpeting and included washer/dryer. Two parking spots also included: one covered plus additional nearby spot. Amenities galore! Outdoor pool, tennis courts, fitness center, clubhouse, and BBQ area are all available on-site for an active lifestyle. Enjoy the countless trails outside your door. Adjacent to Gunbarrel Commons Park and Food Truck Parties.
Listing Details
- Property Type
- Condominium
- Listing#
- 3196145
- Source
- REcolorado (Denver)
- Last Updated
- 08-25-2020 11:02am
- Status
- Sold
- Status Conditions
- None Known
- Der PSF Total
- 417.04
- Off Market Date
- 07-23-2020 12:00am
Property Details
- Property Subtype
- Condominium
- Sold Price
- $279,000
- Original Price
- $287,500
- List Price
- $279,000
- Location
- Boulder, CO 80301
- SqFT
- 669.00
- Year Built
- 1984
- Bedrooms
- 1
- Bathrooms
- 1
- Parking Count
- 2
- Levels
- One
Map
Property Level and Sizes
- Lot Features
- Eat-in Kitchen, Laminate Counters, Open Floorplan, Walk-In Closet(s)
- Common Walls
- End Unit,No One Above
Financial Details
- PSF Total
- $417.04
- PSF Finished
- $417.04
- PSF Above Grade
- $417.04
- Previous Year Tax
- 1406.00
- Year Tax
- 2018
- Is this property managed by an HOA?
- Yes
- Primary HOA Management Type
- Professionally Managed
- Primary HOA Name
- Hunter Creek HOA
- Primary HOA Phone Number
- 303.665.0351
- Primary HOA Amenities
- Clubhouse,Fitness Center,Park,Parking,Pool,Spa/Hot Tub,Tennis Court(s)
- Primary HOA Fees Included
- Insurance, Maintenance Grounds, Maintenance Structure, Sewer, Trash, Water
- Primary HOA Fees
- 305.00
- Primary HOA Fees Frequency
- Monthly
- Primary HOA Fees Total Annual
- 3660.00
- Primary HOA Status Letter Fees
- $60
Interior Details
- Interior Features
- Eat-in Kitchen, Laminate Counters, Open Floorplan, Walk-In Closet(s)
- Appliances
- Dishwasher, Dryer, Microwave, Oven, Refrigerator, Washer
- Laundry Features
- In Unit
- Electric
- Central Air
- Flooring
- Carpet, Tile
- Cooling
- Central Air
- Heating
- Forced Air
- Fireplaces Features
- Living Room,Wood Burning
Exterior Details
- Features
- Balcony, Tennis Court(s)
- Patio Porch Features
- Covered
- Lot View
- Mountain(s)
- Water
- Public
- Sewer
- Public Sewer
Room Details
# |
Type |
Dimensions |
L x W |
Level |
Description |
|---|---|---|---|---|---|
| 1 | Living Room | - |
15.00 x 12.00 |
Main |
Carpet Flooring. Opens to private balcony & access to outdoor storage. |
| 2 | Dining Room | - |
8.00 x 8.00 |
Main |
Carpet Flooring. |
| 3 | Kitchen | - |
9.00 x 7.00 |
Main |
Tile Flooring. |
| 4 | Master Bedroom | - |
12.00 x 11.00 |
Main |
Carpet Flooring. Opens to private balcony. Walk-in closet. |
| 5 | Master Bathroom (Full) | - |
- |
Main |
Garage & Parking
- Parking Spaces
- 2
| Type | # of Spaces |
L x W |
Description |
|---|---|---|---|
| Covered Parking | 1 |
- |
Covered. #D12 |
| Parking Lot | 1 |
- |
Reserved. #111 |
Exterior Construction
- Roof
- Composition
- Construction Materials
- Frame, Wood Siding
- Architectural Style
- Contemporary
- Exterior Features
- Balcony, Tennis Court(s)
- Window Features
- Window Coverings
- Builder Source
- Public Records
Land Details
- PPA
- 0.00
- Road Frontage Type
- Public Road
- Road Responsibility
- Public Maintained Road
- Road Surface Type
- Paved
Schools
- Elementary School
- Crest View
- Middle School
- Centennial
- High School
- Boulder
Walk Score®
Listing Media
- Virtual Tour
- Click here to watch tour
Contact Agent
executed in 1.019 sec.




