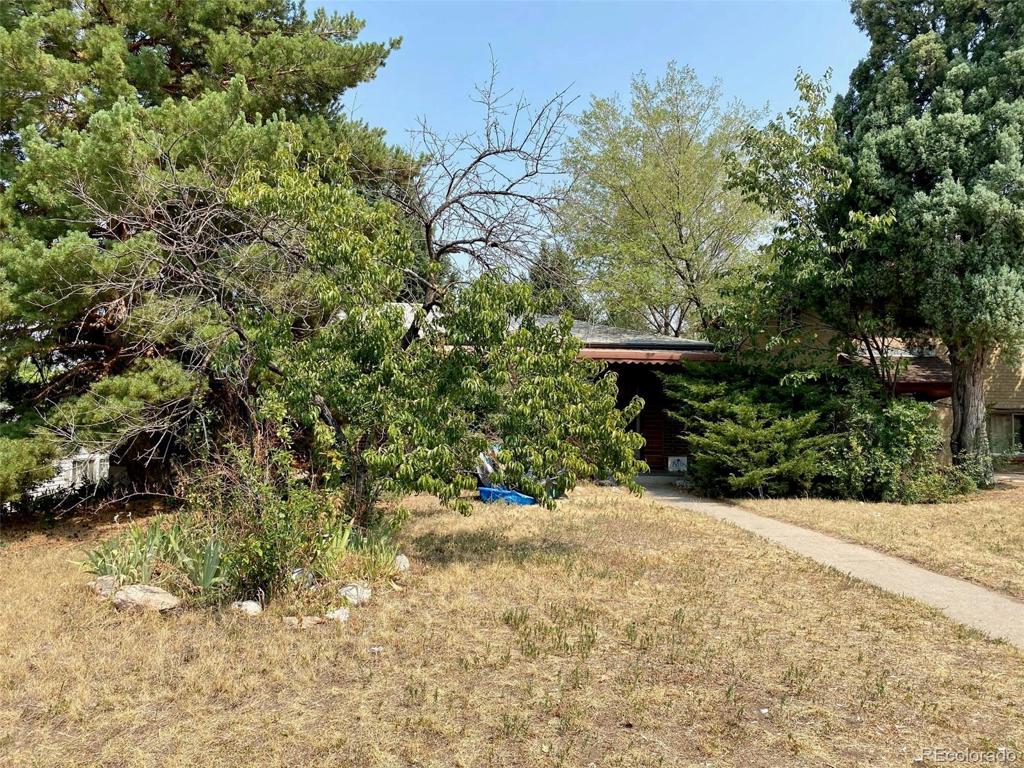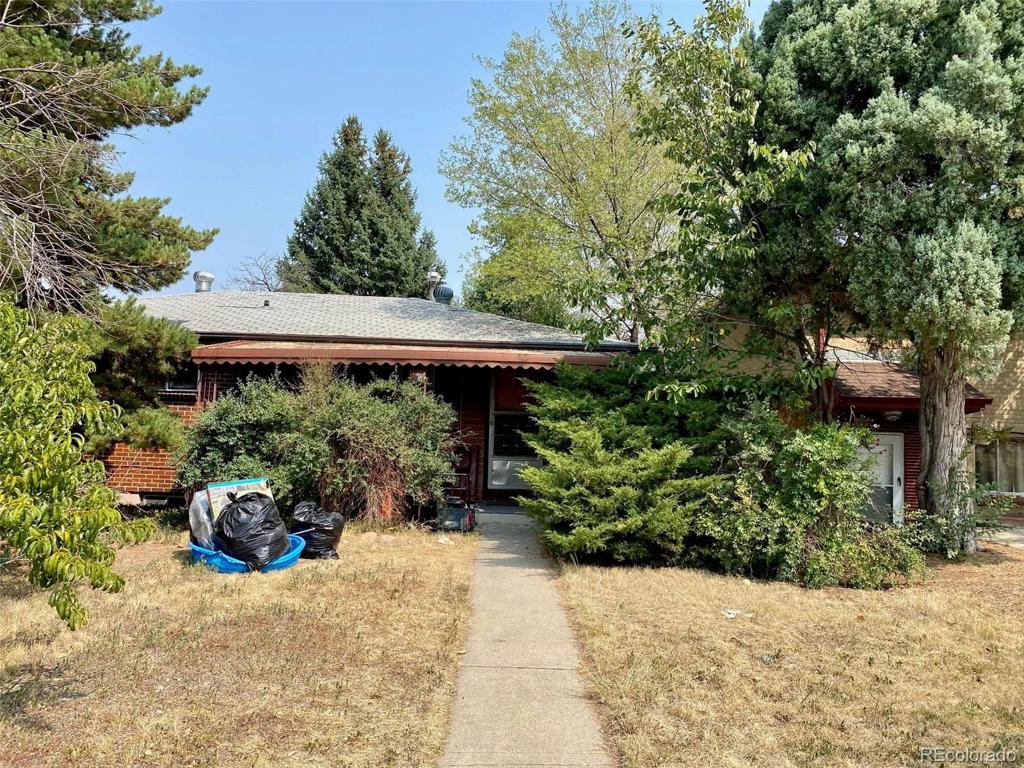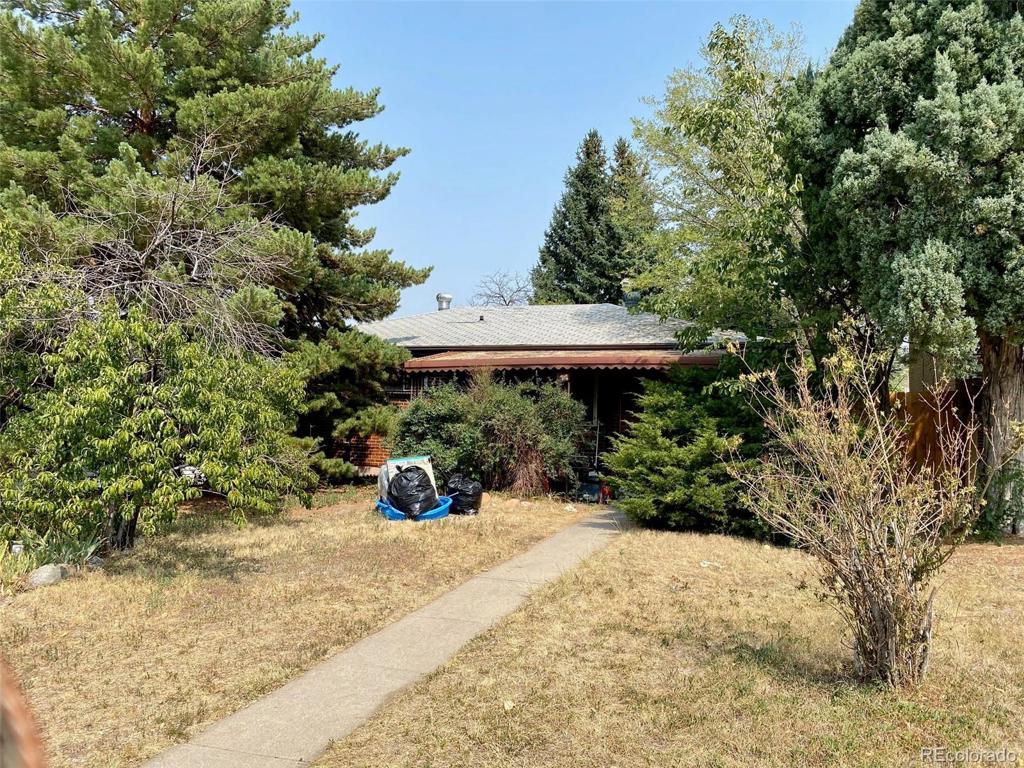886 Linley Court
Denver, CO 80204 — Denver County — Villa Park NeighborhoodResidential $300,600 Sold Listing# 8897366
4 beds 2 baths 1900.00 sqft Lot size: 6250.00 sqft 0.14 acres 1956 build
Updated: 09-17-2020 01:20pm
Property Description
Please read the Private Remarks. Opportunity in Villa Park. All brick ranch with all brick detached garage off of the alley, plus an off street parking space off of the alley. Drive down the alley to see the garage, extra parking and back yard. Good sized fenced lot. Furnace 2008. Original hardwood floors exposed. Needs work, a roof, renovating, etc. Possible mother in law situation in the basement with a good flow of entrance off of the back of the house. The basement has a bedroom and a bonus room currently being used as a bedroom with a window and closet. This could be a 5 bedroom. Priced accordingly. No showings. Drive by only, property is owner occupied, do not distrub or walk around, there are dogs. The property may not qualify for financing. All offers submitted will be allowed to view the property before the Seller makes a final decision. Please submit proof of funds or lender information. After the showings, Buyers will have the opportunity to withdraw their offer, continue, or adjust their offer. Sellers Property Disclosure in Supplements. Seller requests a 30 day post occupancy agreement to vacate the property.
Listing Details
- Property Type
- Residential
- Listing#
- 8897366
- Source
- REcolorado (Denver)
- Last Updated
- 09-17-2020 01:20pm
- Status
- Sold
- Status Conditions
- None Known
- Der PSF Total
- 158.21
- Off Market Date
- 08-25-2020 12:00am
Property Details
- Property Subtype
- Single Family Residence
- Sold Price
- $300,600
- Original Price
- $275,000
- List Price
- $300,600
- Location
- Denver, CO 80204
- SqFT
- 1900.00
- Year Built
- 1956
- Acres
- 0.14
- Bedrooms
- 4
- Bathrooms
- 2
- Parking Count
- 2
- Levels
- One
Map
Property Level and Sizes
- SqFt Lot
- 6250.00
- Lot Size
- 0.14
- Basement
- Full
- Common Walls
- No Common Walls
Financial Details
- PSF Total
- $158.21
- PSF Finished
- $158.21
- PSF Above Grade
- $316.42
- Previous Year Tax
- 1727.00
- Year Tax
- 2019
- Is this property managed by an HOA?
- No
- Primary HOA Fees
- 0.00
Interior Details
- Appliances
- Dryer, Range, Washer
- Laundry Features
- In Unit
- Electric
- None
- Flooring
- Wood
- Cooling
- None
- Heating
- Forced Air
Exterior Details
- Patio Porch Features
- Front Porch
- Water
- Public
- Sewer
- Public Sewer
Room Details
# |
Type |
Dimensions |
L x W |
Level |
Description |
|---|---|---|---|---|---|
| 1 | Living Room | - |
- |
Main |
|
| 2 | Master Bedroom | - |
- |
Main |
|
| 3 | Bedroom | - |
- |
Main |
|
| 4 | Bedroom | - |
- |
Main |
|
| 5 | Bathroom (Full) | - |
- |
Main |
|
| 6 | Kitchen | - |
- |
Main |
|
| 7 | Bedroom | - |
- |
Basement |
|
| 8 | Bathroom (3/4) | - |
- |
Basement |
|
| 9 | Workshop | - |
- |
Basement |
|
| 10 | Bonus Room | - |
- |
Basement |
Garage & Parking
- Parking Spaces
- 2
- Parking Features
- Concrete
| Type | # of Spaces |
L x W |
Description |
|---|---|---|---|
| Garage (Detached) | 2 |
- |
|
| Off-Street | 1 |
- |
Exterior Construction
- Roof
- Composition
- Construction Materials
- Brick
- Architectural Style
- Traditional
- Builder Source
- Public Records
Land Details
- PPA
- 2147142.86
Schools
- Elementary School
- Eagleton
- Middle School
- Strive Lake
- High School
- North
Walk Score®
Contact Agent
executed in 1.501 sec.






