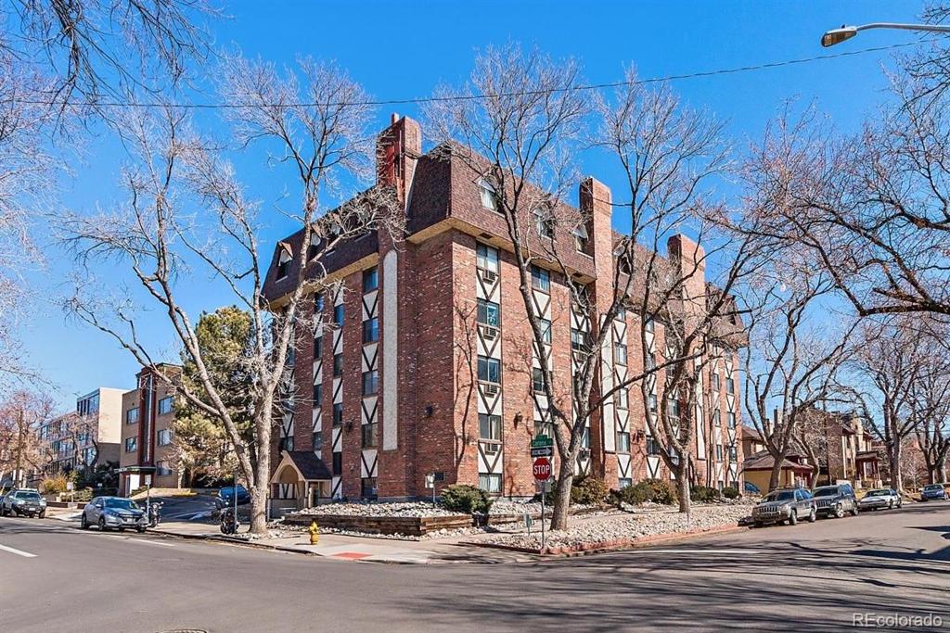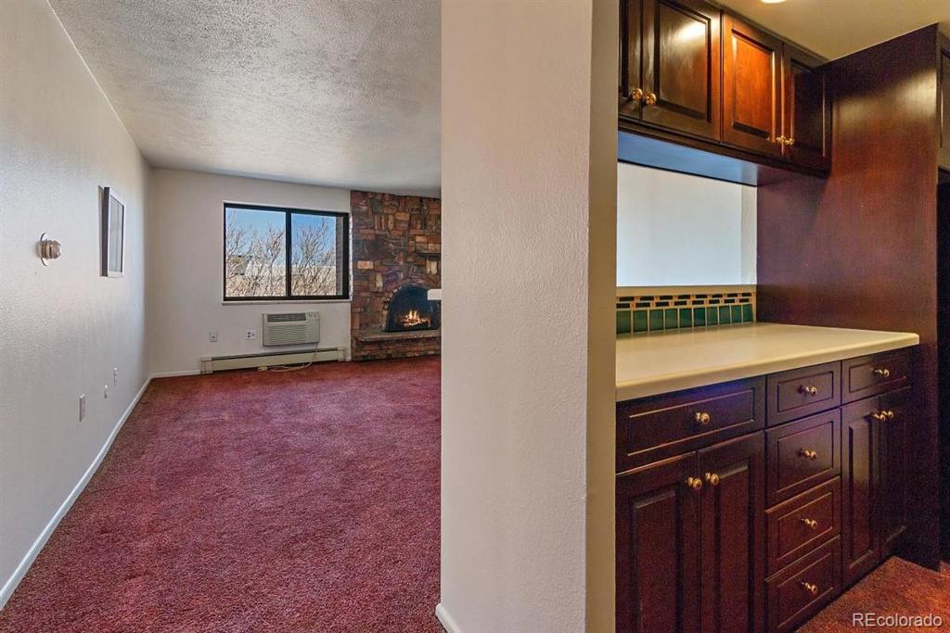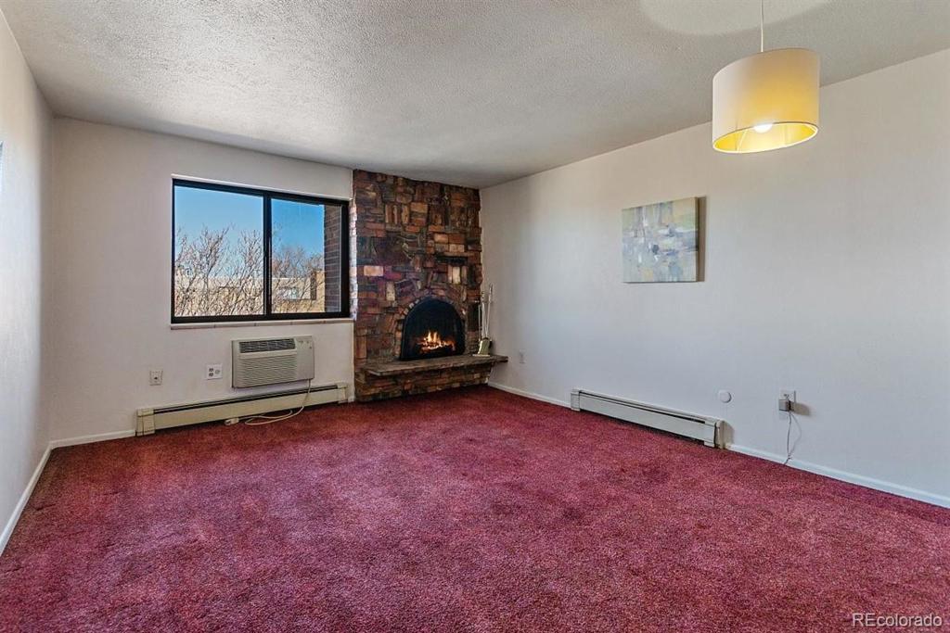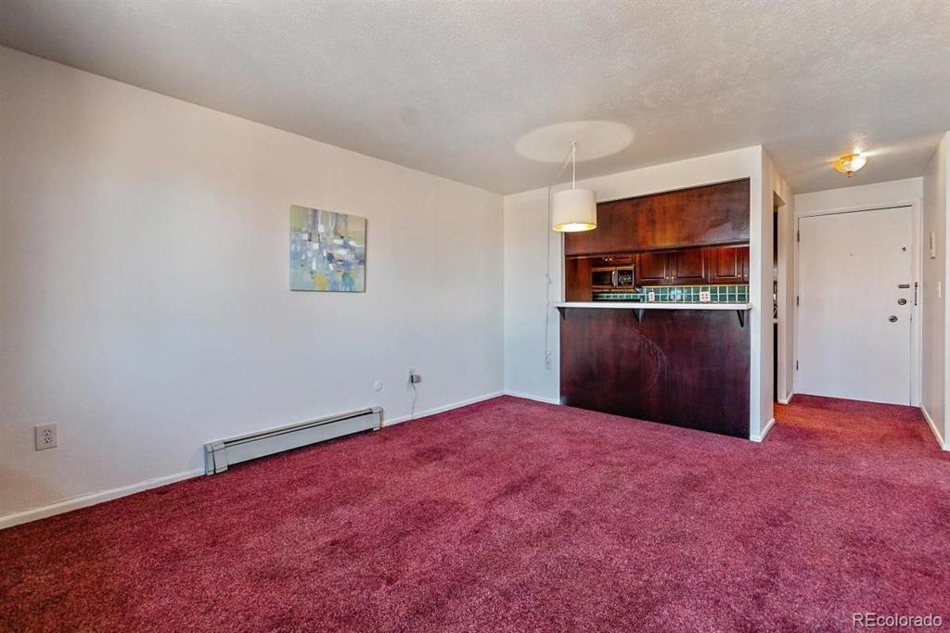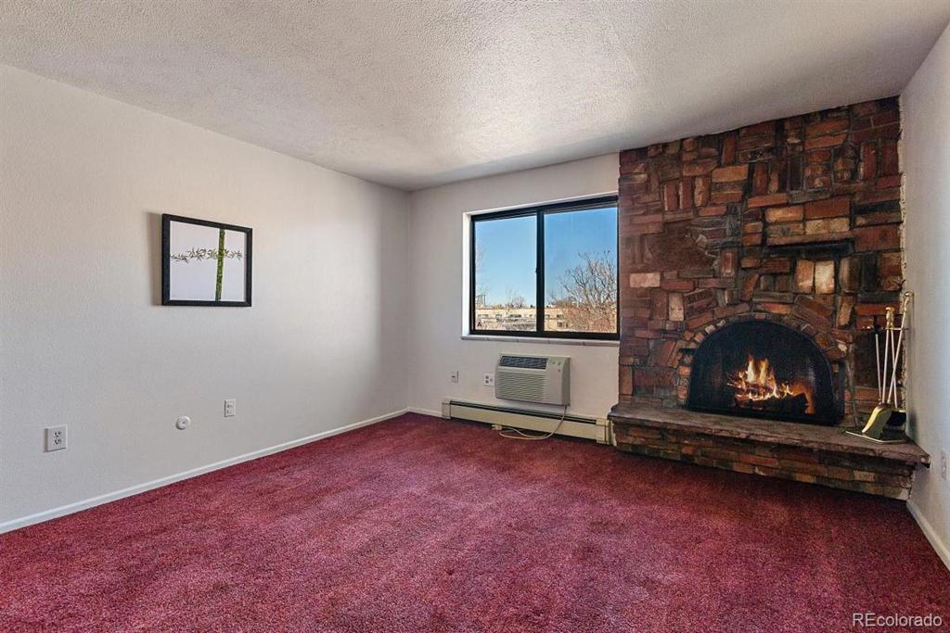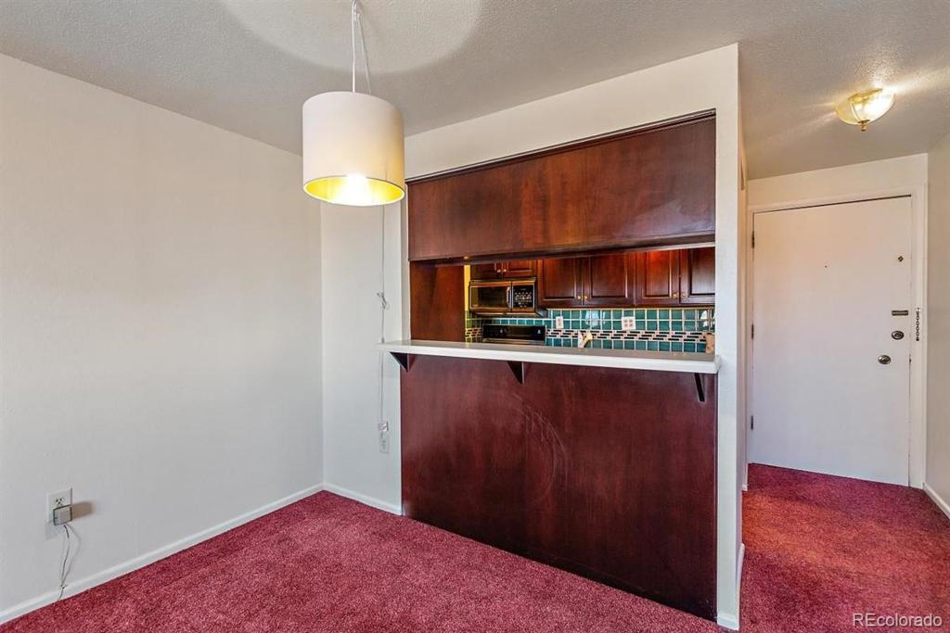1008 N Corona Street #502
Denver, CO 80218 — Denver County — Capitol Hill NeighborhoodCondominium $200,000 Sold Listing# 4538790
1 beds 1 baths 545.00 sqft Lot size: 15589.00 sqft 0.36 acres 1968 build
Updated: 08-25-2020 04:04pm
Property Description
Northwest corner condo in the heart of Capitol Hill. Mountain and downtown views from windows in unit and rooftop deck. Updated kitchen with Corian and nice raised panel cabinetry with pull-out shelves. Plenty of room for living and eating area. Fireplace with custom wrought iron screen. Inviting rooftop terrace with BBQ., main floor laundry and storage. Great location! King Soopers, Ace Hardware, restaurants, Daz Bog, boutiques, downtown.
Listing Details
- Property Type
- Condominium
- Listing#
- 4538790
- Source
- REcolorado (Denver)
- Last Updated
- 08-25-2020 04:04pm
- Status
- Sold
- Status Conditions
- None Known
- Der PSF Total
- 366.97
- Off Market Date
- 07-15-2020 12:00am
Property Details
- Property Subtype
- Condominium
- Sold Price
- $200,000
- Original Price
- $225,000
- List Price
- $200,000
- Location
- Denver, CO 80218
- SqFT
- 545.00
- Year Built
- 1968
- Acres
- 0.36
- Bedrooms
- 1
- Bathrooms
- 1
- Parking Count
- 1
- Levels
- One
Map
Property Level and Sizes
- SqFt Lot
- 15589.00
- Lot Features
- Corian Counters, Elevator, No Stairs
- Lot Size
- 0.36
Financial Details
- PSF Total
- $366.97
- PSF Finished
- $366.97
- PSF Above Grade
- $366.97
- Previous Year Tax
- 582.00
- Year Tax
- 2019
- Is this property managed by an HOA?
- Yes
- Primary HOA Management Type
- Professionally Managed
- Primary HOA Name
- 5150 Community
- Primary HOA Phone Number
- 720-961-5150
- Primary HOA Website
- 5151communitymanagement.com
- Primary HOA Amenities
- Coin Laundry,Elevator(s),Storage
- Primary HOA Fees Included
- Gas, Heat, Insurance, Maintenance Grounds, Maintenance Structure, Sewer, Snow Removal, Trash, Water
- Primary HOA Fees
- 249.00
- Primary HOA Fees Frequency
- Monthly
- Primary HOA Fees Total Annual
- 2988.00
Interior Details
- Interior Features
- Corian Counters, Elevator, No Stairs
- Appliances
- Dishwasher, Microwave, Oven, Refrigerator
- Laundry Features
- Common Area
- Electric
- Air Conditioning-Room
- Flooring
- Carpet
- Cooling
- Air Conditioning-Room
- Heating
- Hot Water
- Fireplaces Features
- Living Room,Wood Burning
Exterior Details
- Features
- Gas Grill
- Patio Porch Features
- Rooftop
- Water
- Public
- Sewer
- Public Sewer
Room Details
# |
Type |
Dimensions |
L x W |
Level |
Description |
|---|---|---|---|---|---|
| 1 | Living Room | - |
15.00 x 12.00 |
Main |
|
| 2 | Kitchen | - |
8.00 x 7.00 |
Main |
|
| 3 | Master Bedroom | - |
12.00 x 12.00 |
Main |
|
| 4 | Bathroom (Full) | - |
- |
Main |
Garage & Parking
- Parking Spaces
- 1
| Type | # of Spaces |
L x W |
Description |
|---|---|---|---|
| None | 0 |
- |
Exterior Construction
- Roof
- Composition,Tar/Gravel
- Construction Materials
- Brick, Stucco
- Exterior Features
- Gas Grill
- Window Features
- Double Pane Windows
- Security Features
- Security Entrance
- Builder Source
- Public Records
Land Details
- PPA
- 555555.56
- Road Responsibility
- Public Maintained Road
- Road Surface Type
- Paved
Schools
- Elementary School
- Dora Moore
- Middle School
- Morey
- High School
- East
Walk Score®
Listing Media
- Virtual Tour
- Click here to watch tour
Contact Agent
executed in 1.569 sec.




