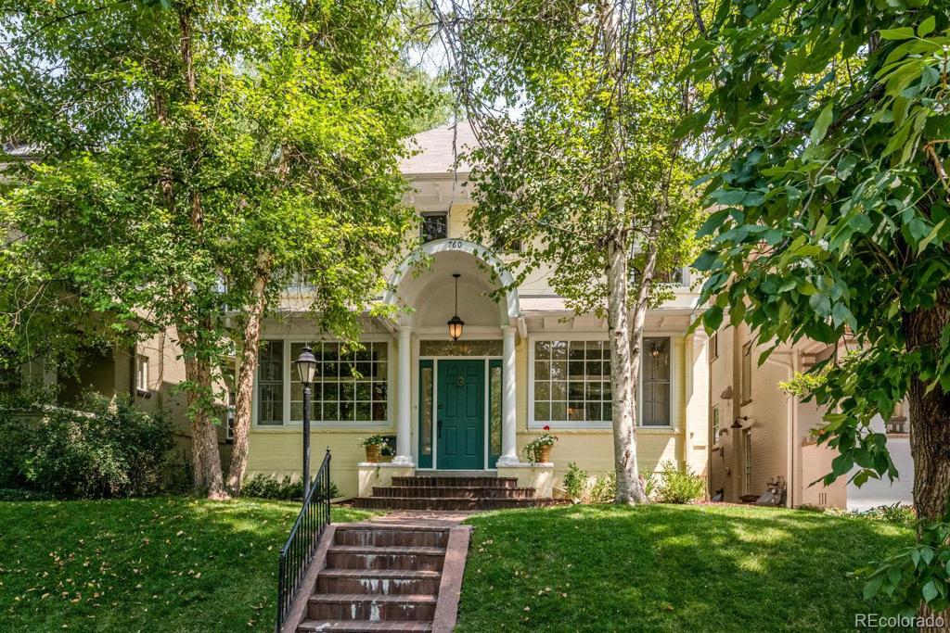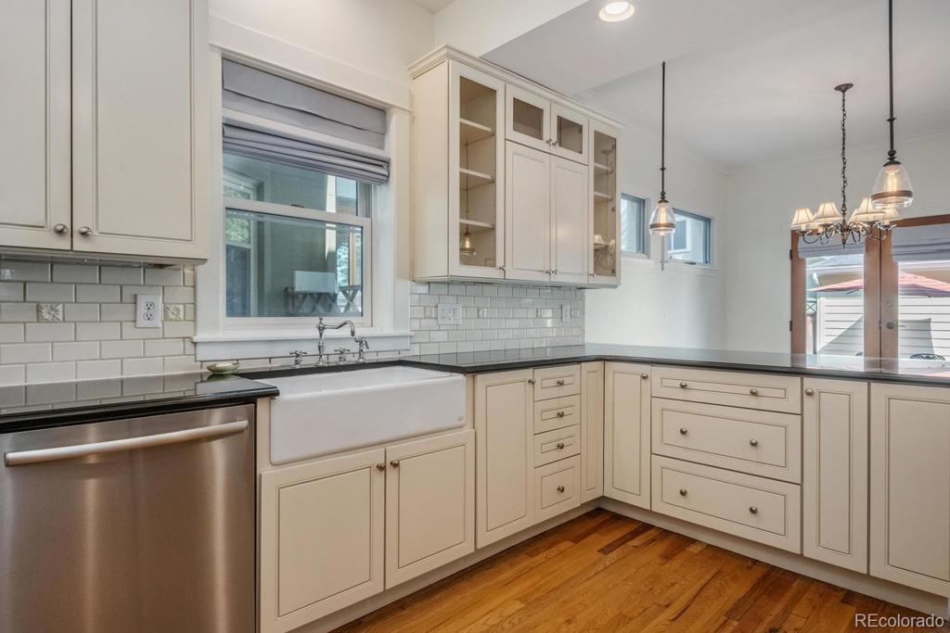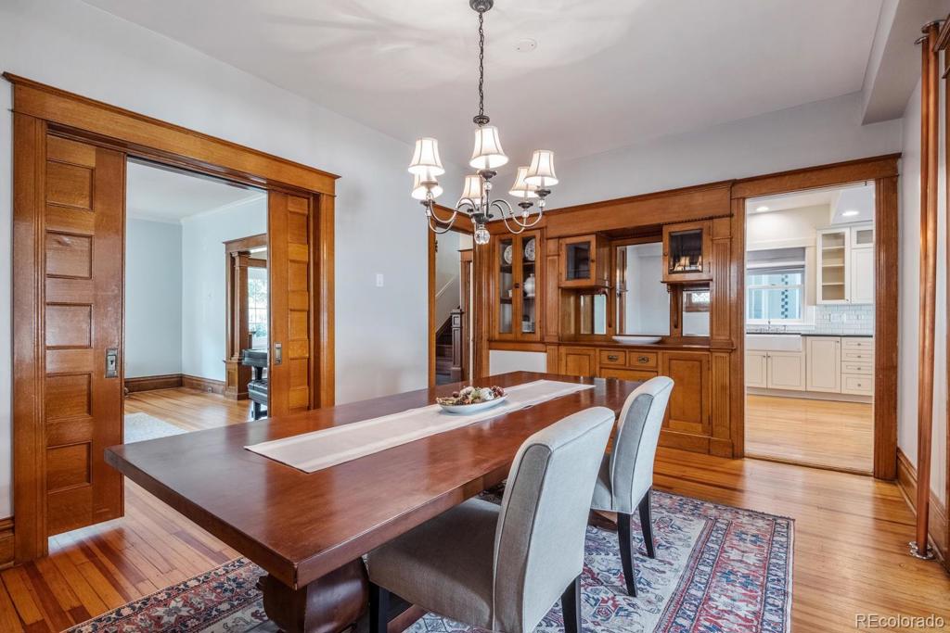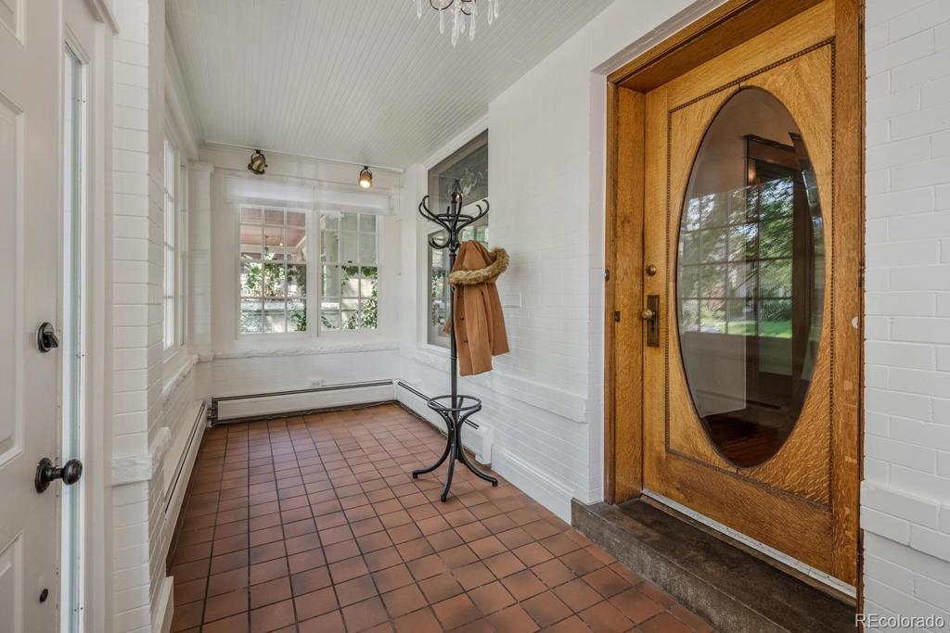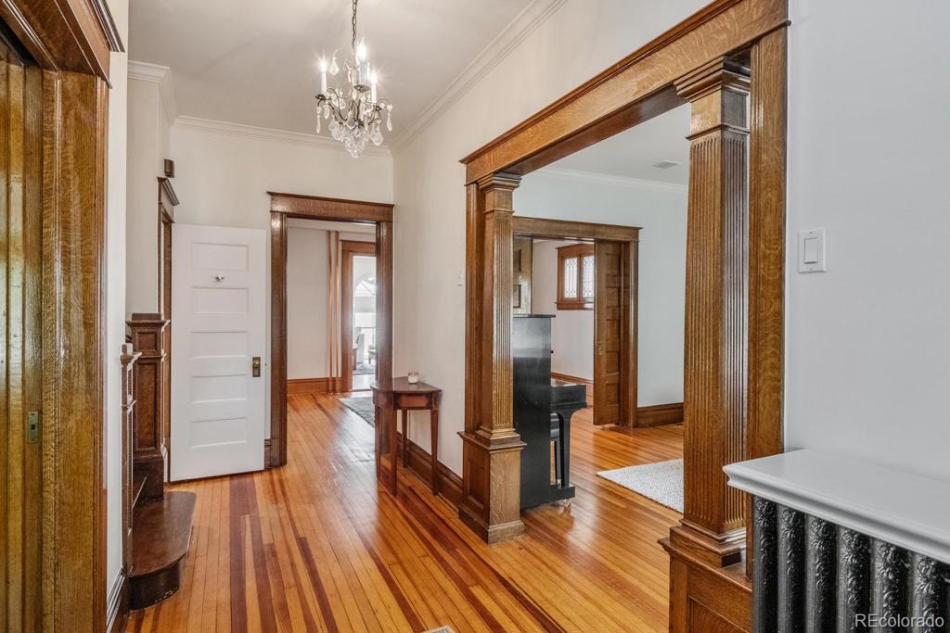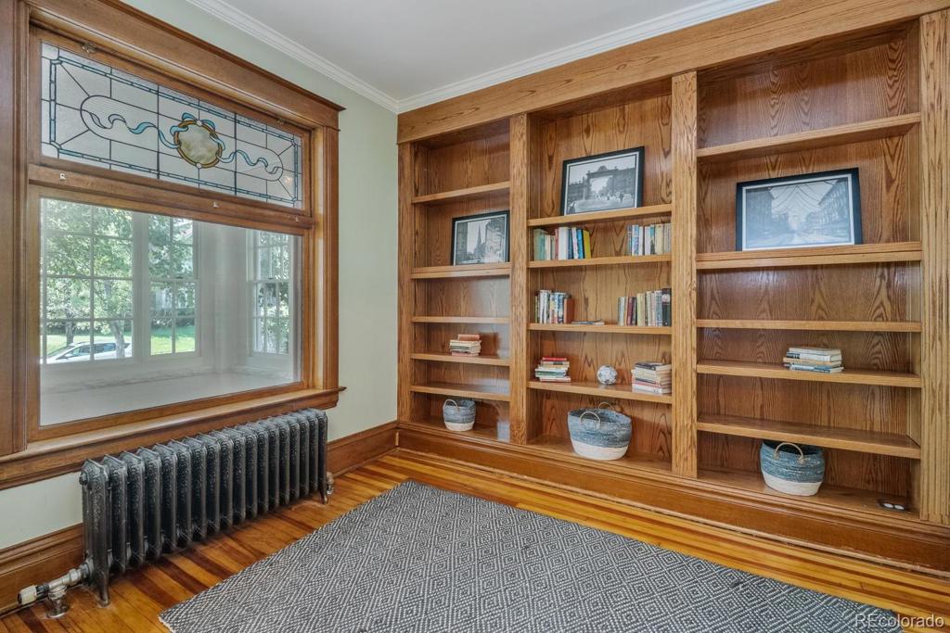760 N Marion Street
Denver, CO 80218 — Denver County — 7th Avenue Historic District NeighborhoodResidential $1,385,000 Sold Listing# 8286945
4 beds 4 baths 3887.00 sqft Lot size: 4791.60 sqft 0.11 acres 1906 build
Updated: 03-20-2024 09:00pm
Property Description
Incredible opportunity to own this home in the prestigious 7th Avenue Historic District neighborhood! Tastefully upgraded while keeping its original beauty and charm unique to the popular 20th century “Denver Square.” Perfectly located near Cheeseman Park, Congress Park and in close proximity to Cherry Creek and Downtown Denver. The gorgeous curb appeal sets a grand stage as it sits perched high above street level featuring an enclosed sun room with plenty of windows creating a welcoming entrance to a large formal living room, wonderful study with built-in bookshelves and vintage pocket doors, formal dining room boasting additional dual vintage pocket doors, built-in hutch, stain glass windows, updated eat-in kitchen with kitchen nook which opens to a sun-filled family room. Kitchen offers upgraded stainless appliances, farm sink, white cabinets, granite counters and beautiful tile. The upstairs offers four bedrooms including a master suite and two full bathrooms. Master bedroom features retreat area, fireplace and spacious five-piece master bathroom with a luxurious soaking tub surrounded by Carrara marble, two built-in medicine cabinets and a frameless glass shower. Fully finished basement offers exceptionally high ceilings, a second great room with hardwood floors and room for a pool table, ping pong table or . . . whatever you decide! Basement also includes laundry room, a 3/4 bath with marble flooring, Carrara subway tiles and counters, upgraded cabinets, and enclosed glass shower. This home also features tons of storage and an oversized three car detached garage! Backyard offers brick patio space—great for entertaining!
Listing Details
- Property Type
- Residential
- Listing#
- 8286945
- Source
- REcolorado (Denver)
- Last Updated
- 03-20-2024 09:00pm
- Status
- Sold
- Status Conditions
- None Known
- Off Market Date
- 09-18-2020 12:00am
Property Details
- Property Subtype
- Single Family Residence
- Sold Price
- $1,385,000
- Original Price
- $1,500,000
- Location
- Denver, CO 80218
- SqFT
- 3887.00
- Year Built
- 1906
- Acres
- 0.11
- Bedrooms
- 4
- Bathrooms
- 4
- Levels
- Two
Map
Property Level and Sizes
- SqFt Lot
- 4791.60
- Lot Features
- Breakfast Nook, Built-in Features, Ceiling Fan(s), Eat-in Kitchen, Five Piece Bath, Granite Counters, Primary Suite, Walk-In Closet(s)
- Lot Size
- 0.11
- Basement
- Finished, Full
- Common Walls
- No Common Walls
Financial Details
- Previous Year Tax
- 4879.00
- Year Tax
- 2018
- Primary HOA Fees
- 0.00
Interior Details
- Interior Features
- Breakfast Nook, Built-in Features, Ceiling Fan(s), Eat-in Kitchen, Five Piece Bath, Granite Counters, Primary Suite, Walk-In Closet(s)
- Appliances
- Dishwasher, Disposal, Range Hood, Refrigerator
- Electric
- Central Air
- Flooring
- Carpet, Tile, Wood
- Cooling
- Central Air
- Heating
- Baseboard
- Fireplaces Features
- Bedroom, Primary Bedroom
Exterior Details
- Features
- Private Yard, Rain Gutters
- Water
- Public
- Sewer
- Public Sewer
Room Details
# |
Type |
Dimensions |
L x W |
Level |
Description |
|---|---|---|---|---|---|
| 1 | Master Bedroom | - |
16.25 x 14.19 |
Upper |
Brand new carpet, crown molding, four oversized windows, and fireplace with arched custom mantle. |
| 2 | Master Bathroom (Full) | - |
10.94 x 10.05 |
Upper |
Custom built in medicine cabinets, pedestal sinks, wainscoting, Crown molding, custom sconces, subway tile and pan-poured shower, tile flooring, frameless glass shower enclosure and custom chandelier. |
| 3 | Bedroom | - |
12.13 x 12.00 |
Upper |
Custom paint, custom chandelier, crown molding, top baseboards, vintage radiator, and walk-in closet. |
| 4 | Bedroom | - |
14.10 x 14.09 |
Upper |
Three incredible windows, crown molding, custom chandelier, brick fireplace (currently non-working) with mantle, vintage radiator, wood flooring, tile baseboards, and large closet. |
| 5 | Bedroom | - |
15.37 x 11.23 |
Upper |
Crown molding, three incredible windows with awesome natural sunlight, tile baseboards, wood flooring and large closet. |
| 6 | Bathroom (Full) | - |
8.15 x 5.87 |
Upper |
Custom subway tile surround, tile flooring, custom pendant lights, upgraded cabinetry and built-in niche. |
| 7 | Great Room | - |
16.95 x 14.01 |
Main |
Crown molding, extraordinary natural sunlight. |
| 8 | Living Room | - |
16.94 x 12.06 |
Main |
Gorgeous pillar entry, stained glass window, tall baseboards, gorgeous radiator, crown molding, stained glass, vintage pocket doors leading to the elegant dining room. |
| 9 | Dining Room | - |
17.38 x 11.76 |
Main |
Custom chandelier, vintage hutch with gorgeous mirrors and glass doors, frosted windows, exposed copper piping and tall baseboards. |
| 10 | Kitchen | - |
16.39 x 10.93 |
Main |
Stainless appliances, custom subway tile, 42 inch upgraded cabinets, pendant and recessed lighting, hardwood flooring, custom chandelier, and farm sink. |
| 11 | Bathroom (1/2) | - |
7.13 x 2.89 |
Main |
Pedestal sink, custom chandelier, and hardwood flooring. |
| 12 | Loft | - |
13.49 x 7.37 |
Upper |
Ceiling fan, crown molding, tall baseboards and hardwood flooring. |
| 13 | Bathroom (3/4) | - |
8.29 x 6.37 |
Basement |
Carrera marble counters and Carrera marble subway tiling in shower black, black octagon flooring, pan-poured shower, glass enclosure, tall baseboards, and upgraded cabinetry. |
| 14 | Laundry | - |
6.83 x 6.44 |
Basement |
Tall baseboards, tile flooring, custom paint and storage. |
| 15 | Office | - |
10.80 x 9.77 |
Upper |
Custom wood book shelving, stained glass window, hardwood floors, tile baseboards, crown molding, pocket doors, gorgeous vintage radiator. |
| 16 | Bonus Room | - |
11.00 x 6.47 |
Upper |
This bonus room is an amazing Master retreat and offers custom chandelier, glass door leading into master closet, tall baseboards, crown molding, and new carpet--what an amazing place to relax! |
| 17 | Dining Room | - |
10.02 x 9.70 |
Main |
The kitchen nook offers a custom chandelier, glass door leading to the gorgeous backyard, crown molding and hardwood flooring. |
| 18 | Sun Room | - |
25.98 x 6.72 |
Main |
Incredible natural sunlight, tile flooring, radiant heat, custom chandelier. |
Garage & Parking
| Type | # of Spaces |
L x W |
Description |
|---|---|---|---|
| Garage (Detached) | 3 |
29.69 x 21.59 |
Incredible opportunity to have a 3 car garage |
Exterior Construction
- Roof
- Composition
- Construction Materials
- Brick
- Exterior Features
- Private Yard, Rain Gutters
- Window Features
- Window Coverings
- Builder Source
- Public Records
Land Details
- PPA
- 0.00
- Road Frontage Type
- None
- Road Surface Type
- Paved
Schools
- Elementary School
- Dora Moore
- Middle School
- Morey
- High School
- East
Walk Score®
Listing Media
- Virtual Tour
- Click here to watch tour
Contact Agent
executed in 1.413 sec.




