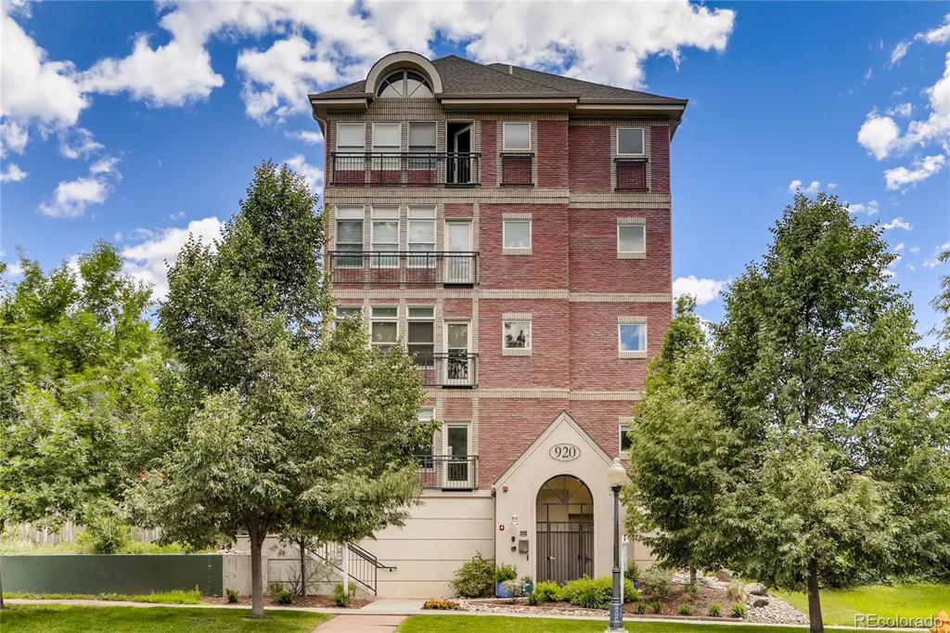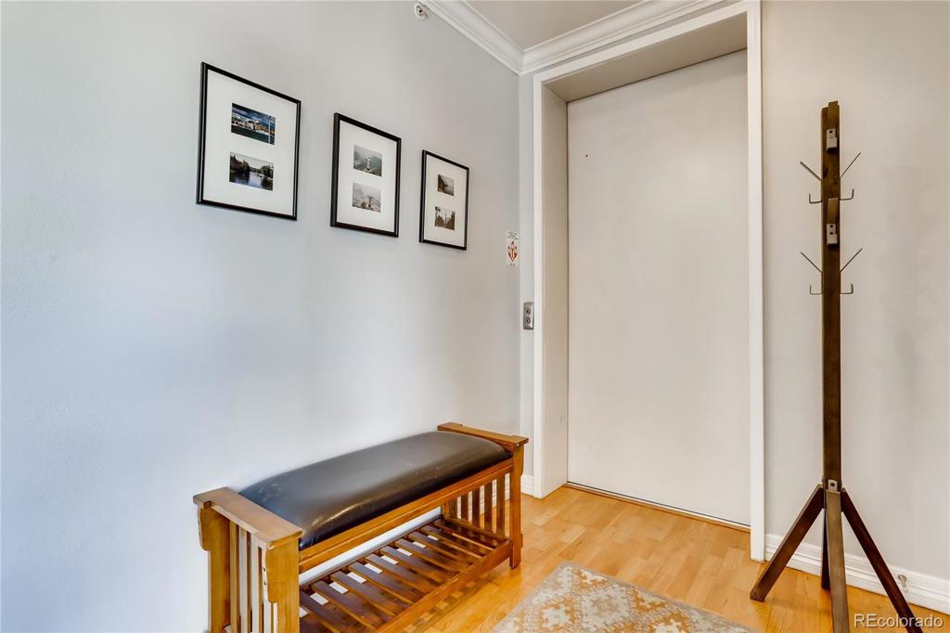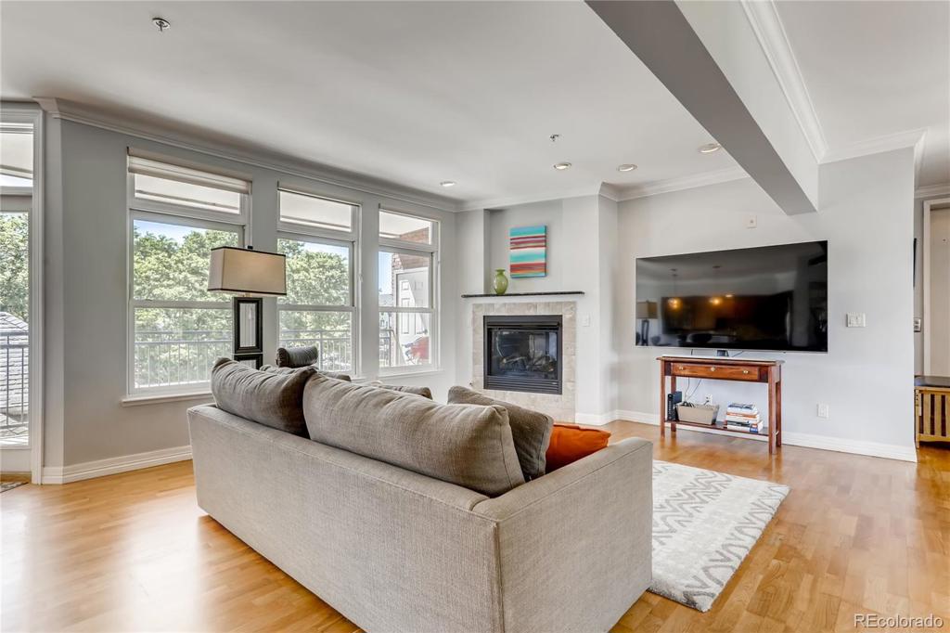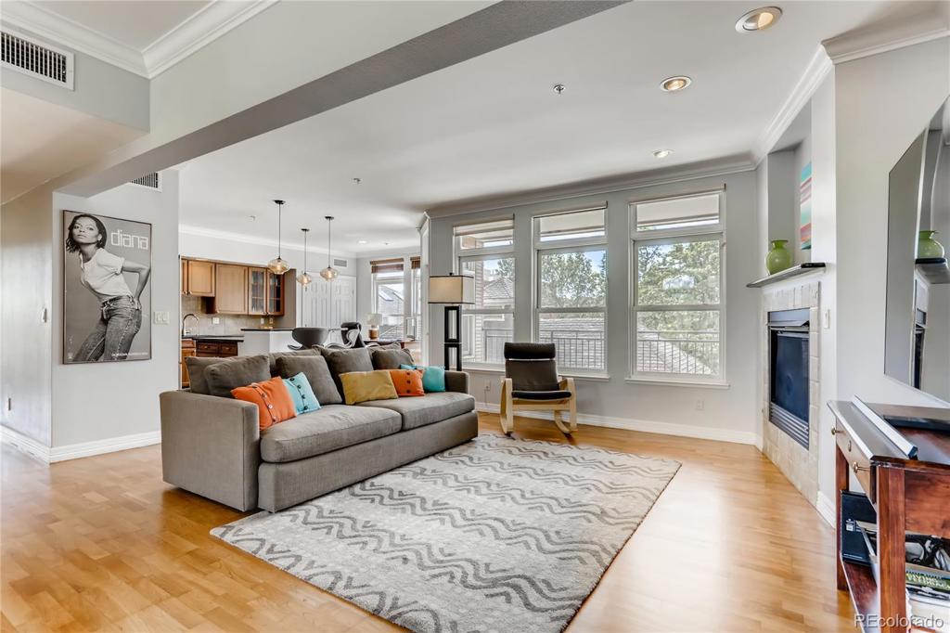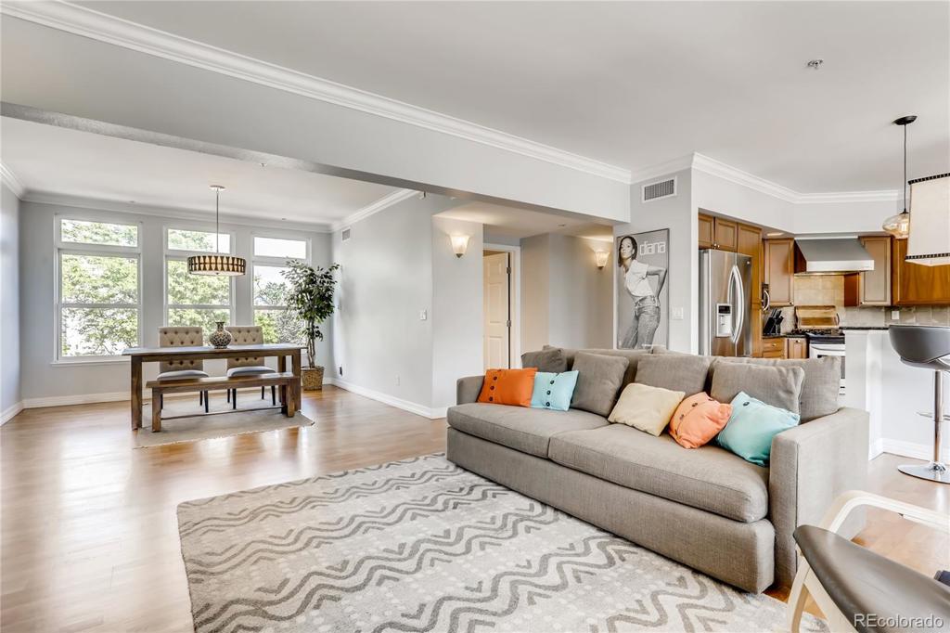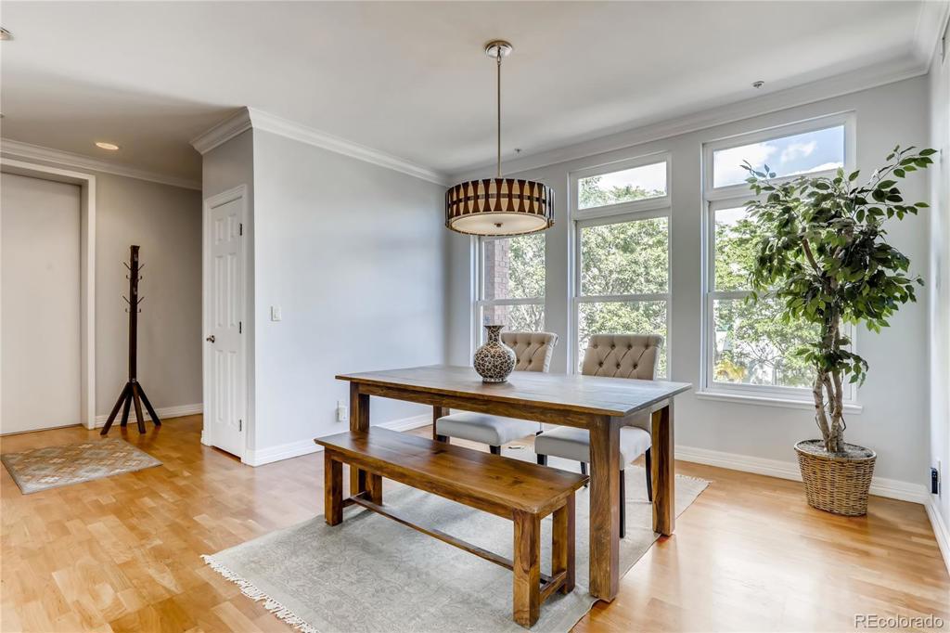920 E 17th Avenue #202
Denver, CO 80218 — Denver County — Uptown NeighborhoodCondominium $560,000 Sold Listing# 3522457
2 beds 2 baths 1440.00 sqft Lot size: 7111.00 sqft 0.16 acres 2005 build
Updated: 03-11-2024 09:00pm
Property Description
NO shared walls, huge windows in every room, and the elevator opens directly into your unit!! Don't miss this great opportunity to own a gorgeous condo in a small and very private building. This two bedroom unit lives large. As you enter you are greeted by beautiful cherry hardwood floors just refinished and tons of natural light with 18 large windows. The open floor plan offers a gourmet kitchen with slab granite, stainless steel appliances including gas, and plenty of room to cook and entertain. From the kitchen the unit is open to the family room with a gas fireplace and a dining room that could even work great as a home office. Two generous size bedrooms, including a large master suite with electric blinds and it's own five piece bathroom. A walk-in closet just updated by California Closets. Two balconies, west and south facing, one large enough for a table and chairs. The unit also has a new nest thermostat, laundry room and one parking space in the garage. This building offers private elevator access directly to the unit from the garage. Front Balcony is 130 sq ft, Back balcony is 48 sq ft not included in the total sq ft per Assessor's Office. The perfect location! Enjoy being in the heart of Uptown near shops, restaurants and City Park. Just minutes from downtown Denver. See also Matterport and photo tour or ask for the links.
Listing Details
- Property Type
- Condominium
- Listing#
- 3522457
- Source
- REcolorado (Denver)
- Last Updated
- 03-11-2024 09:00pm
- Status
- Sold
- Status Conditions
- None Known
- Off Market Date
- 06-24-2020 12:00am
Property Details
- Property Subtype
- Condominium
- Sold Price
- $560,000
- Original Price
- $575,000
- Location
- Denver, CO 80218
- SqFT
- 1440.00
- Year Built
- 2005
- Acres
- 0.16
- Bedrooms
- 2
- Bathrooms
- 2
- Levels
- One
Map
Property Level and Sizes
- SqFt Lot
- 7111.00
- Lot Features
- Eat-in Kitchen, Entrance Foyer, Five Piece Bath, Granite Counters, Kitchen Island, Primary Suite, Smart Thermostat, Walk-In Closet(s)
- Lot Size
- 0.16
Financial Details
- Previous Year Tax
- 2527.00
- Year Tax
- 2019
- Is this property managed by an HOA?
- Yes
- Primary HOA Name
- 920 E. 17th Ave. Condos
- Primary HOA Phone Number
- 303-378-5256
- Primary HOA Fees Included
- Insurance, Maintenance Grounds, Maintenance Structure, Sewer, Snow Removal, Trash, Water
- Primary HOA Fees
- 476.00
- Primary HOA Fees Frequency
- Monthly
Interior Details
- Interior Features
- Eat-in Kitchen, Entrance Foyer, Five Piece Bath, Granite Counters, Kitchen Island, Primary Suite, Smart Thermostat, Walk-In Closet(s)
- Appliances
- Cooktop, Dishwasher, Disposal, Dryer, Microwave, Range Hood, Refrigerator, Self Cleaning Oven, Washer
- Laundry Features
- In Unit
- Electric
- Central Air
- Flooring
- Carpet, Tile, Wood
- Cooling
- Central Air
- Heating
- Forced Air
- Fireplaces Features
- Gas, Living Room
- Utilities
- Cable Available, Electricity Connected, Internet Access (Wired), Natural Gas Connected
Exterior Details
- Features
- Balcony, Elevator
- Lot View
- City, Mountain(s)
- Water
- Public
- Sewer
- Community Sewer
Garage & Parking
- Parking Features
- Heated Garage
Exterior Construction
- Roof
- Unknown
- Construction Materials
- Brick, Concrete, Frame, Stucco
- Exterior Features
- Balcony, Elevator
- Window Features
- Window Treatments
- Security Features
- Carbon Monoxide Detector(s), Secured Garage/Parking, Smoke Detector(s)
- Builder Source
- Public Records
Land Details
- PPA
- 0.00
Schools
- Elementary School
- Cole Arts And Science Academy
- Middle School
- McAuliffe International
- High School
- East
Walk Score®
Listing Media
- Virtual Tour
- Click here to watch tour
Contact Agent
executed in 1.592 sec.




