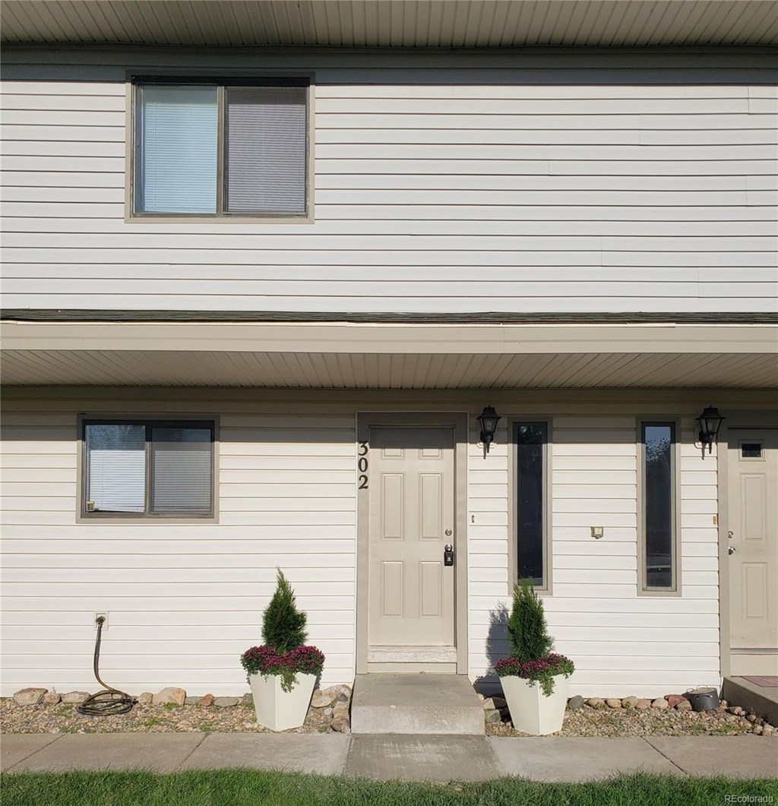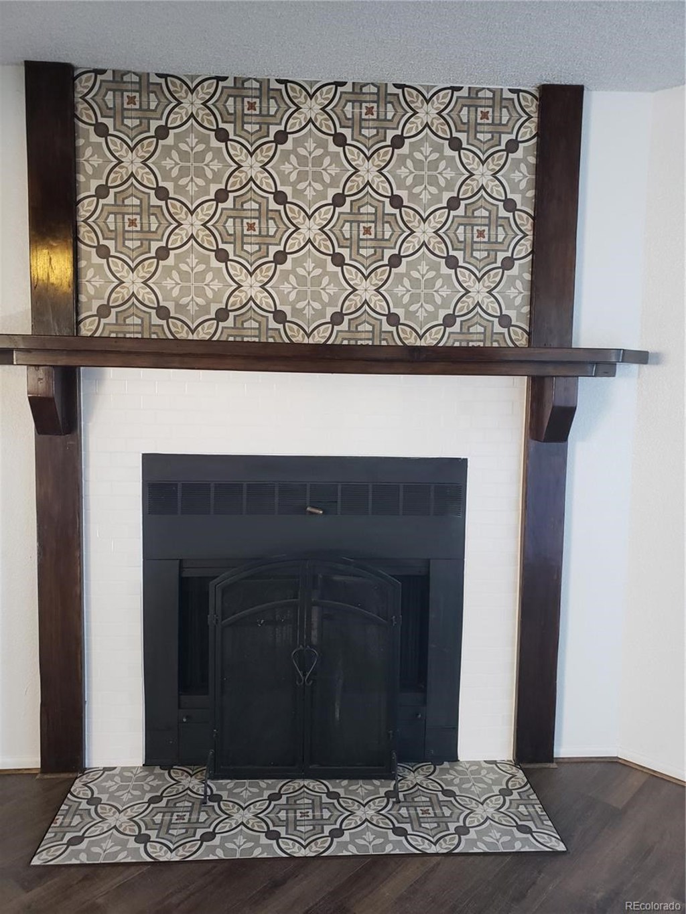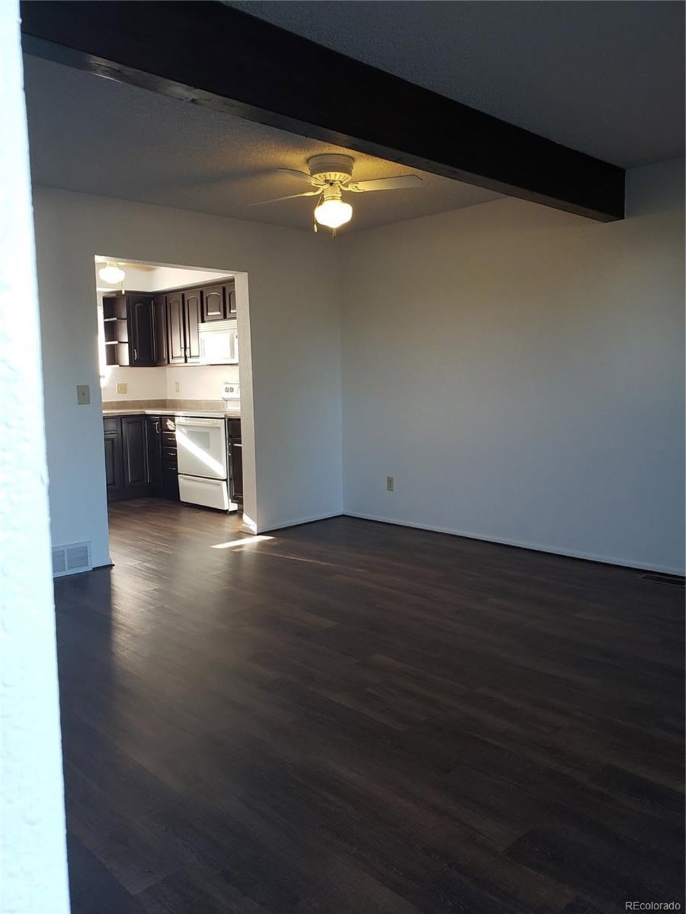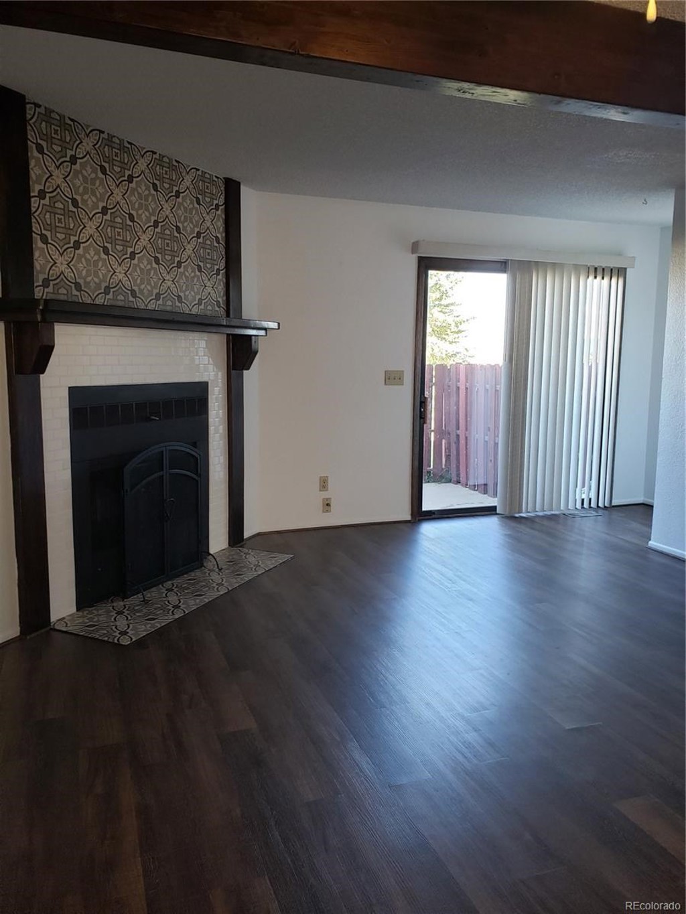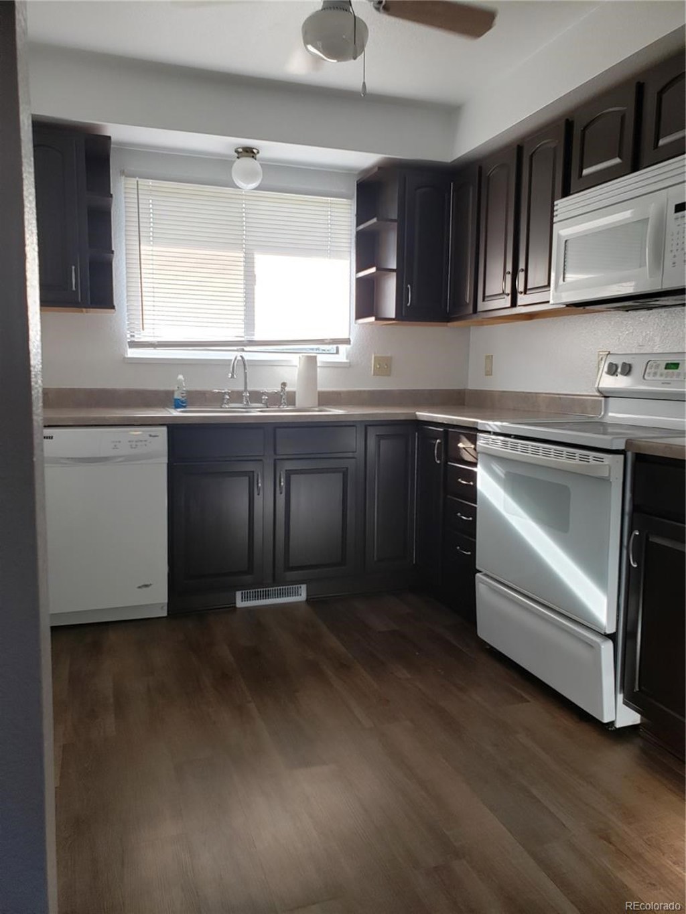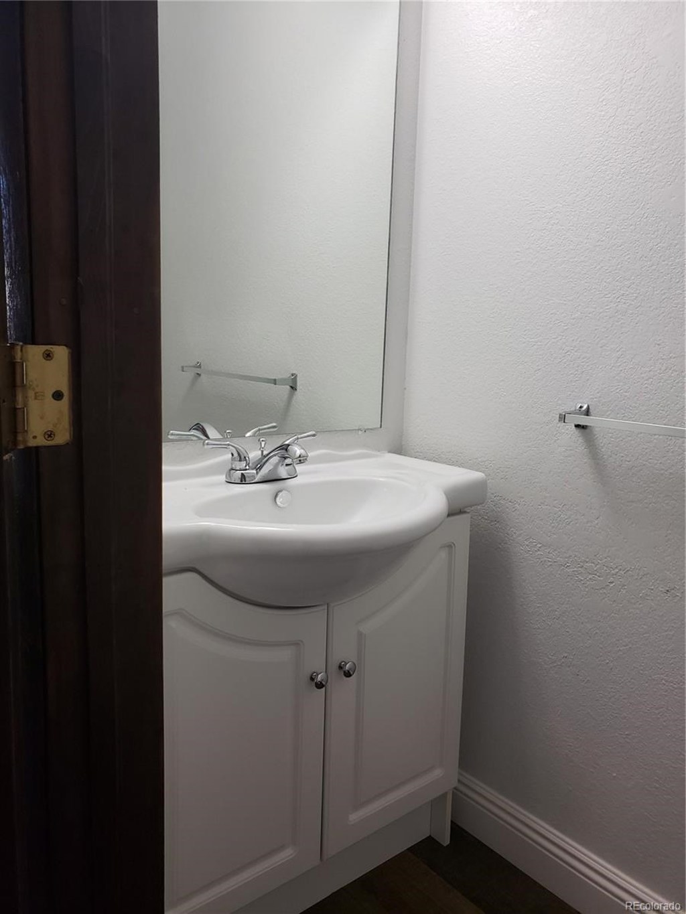302 Vista Verde Drive
Hayden, CO 81639 — Routt County — Hayden NeighborhoodResidential $177,000 Sold Listing# 9405716
2 beds 2 baths 1080.00 sqft $163.89/sqft 1996 build
Updated: 08-25-2020 02:48pm
Property Description
PRICE REDUCED! Check out this newly remodeled 2 bedrooom, 1.5 bath townhouse located in Hayden, CO. Owners recently installed new flooring, updated the kitchen cabinets and fireplace, added additional insulation in the crawl space and attic, replaced the front door and the sliding patio door to improve the energy efficiency. The back yard has been expanded with new fencing to add additional outdoor living space. If you are looking for affordable living in a quiet neighborhood you won't want to miss this opportunity! This townhouse is part of an HOA which allows one pet. Call today to schedule a showing!
Listing Details
- Property Type
- Residential
- Listing#
- 9405716
- Source
- REcolorado (Denver)
- Last Updated
- 08-25-2020 02:48pm
- Status
- Sold
- Status Conditions
- None Known
- Der PSF Total
- 163.89
- Off Market Date
- 10-19-2019 12:00am
Property Details
- Property Subtype
- Townhouse
- Sold Price
- $177,000
- Original Price
- $195,000
- List Price
- $177,000
- Location
- Hayden, CO 81639
- SqFT
- 1080.00
- Year Built
- 1996
- Bedrooms
- 2
- Bathrooms
- 2
- Parking Count
- 1
- Levels
- Two
Map
Property Level and Sizes
- Lot Features
- Laminate Counters
- Basement
- Crawl Space,None
Financial Details
- PSF Total
- $163.89
- PSF Finished All
- $163.89
- PSF Finished
- $163.89
- PSF Above Grade
- $163.89
- Previous Year Tax
- 1100.00
- Year Tax
- 2018
- Is this property managed by an HOA?
- Yes
- Primary HOA Management Type
- Professionally Managed
- Primary HOA Name
- Vista Verde Townhomes Assoc.
- Primary HOA Phone Number
- 970-276-3801
- Primary HOA Fees Included
- Maintenance Grounds, Maintenance Structure, Snow Removal, Trash
- Primary HOA Fees
- 215.00
- Primary HOA Fees Frequency
- Monthly
- Primary HOA Fees Total Annual
- 2580.00
Interior Details
- Interior Features
- Laminate Counters
- Appliances
- Dishwasher, Microwave, Oven, Refrigerator
- Laundry Features
- In Unit
- Electric
- None
- Flooring
- Carpet, Vinyl
- Cooling
- None
- Heating
- Forced Air, Natural Gas, Wood
- Fireplaces Features
- Living Room,Wood Burning,Wood Burning Stove
- Utilities
- Electricity Connected, Natural Gas Available, Natural Gas Connected
Exterior Details
- Lot View
- Mountain(s)
- Water
- Public
- Sewer
- Public Sewer
Room Details
# |
Type |
Dimensions |
L x W |
Level |
Description |
|---|---|---|---|---|---|
| 1 | Kitchen | - |
- |
Main |
|
| 2 | Living Room | - |
- |
Main |
|
| 3 | Bathroom (1/2) | - |
- |
Main |
|
| 4 | Master Bedroom | - |
- |
Upper |
|
| 5 | Bathroom (Full) | - |
- |
Main |
|
| 6 | Bedroom | - |
- |
Upper |
Garage & Parking
- Parking Spaces
- 1
- Parking Features
- Concrete, Garage
| Type | # of Spaces |
L x W |
Description |
|---|---|---|---|
| Garage (Attached) | 1 |
- |
Exterior Construction
- Roof
- Composition
- Construction Materials
- Frame, Vinyl Siding
- Builder Source
- Public Records
Land Details
- PPA
- 0.00
- Road Surface Type
- Paved
Schools
- Elementary School
- Hayden
- Middle School
- Hayden
- High School
- Hayden
Walk Score®
Contact Agent
executed in 1.194 sec.




