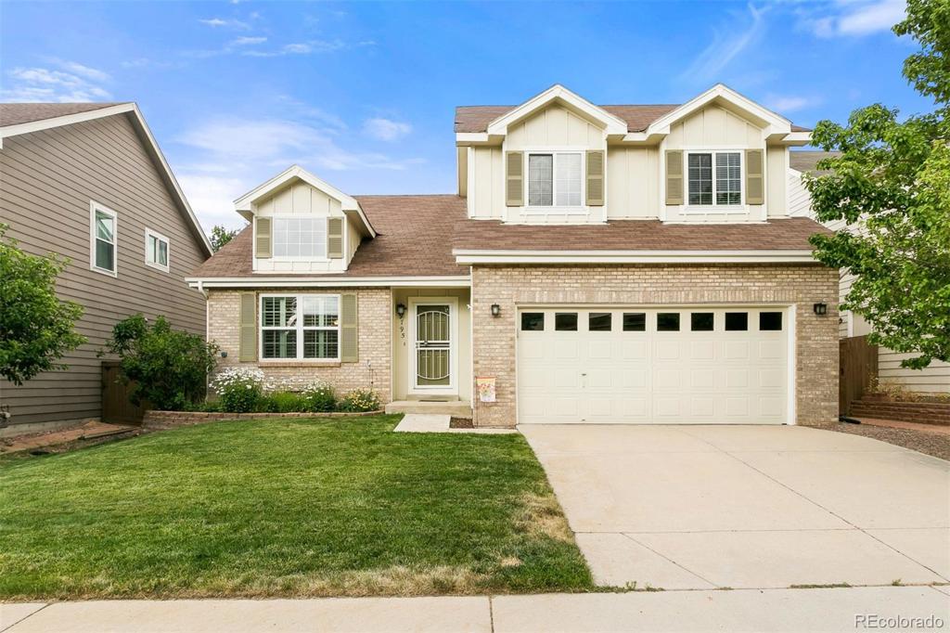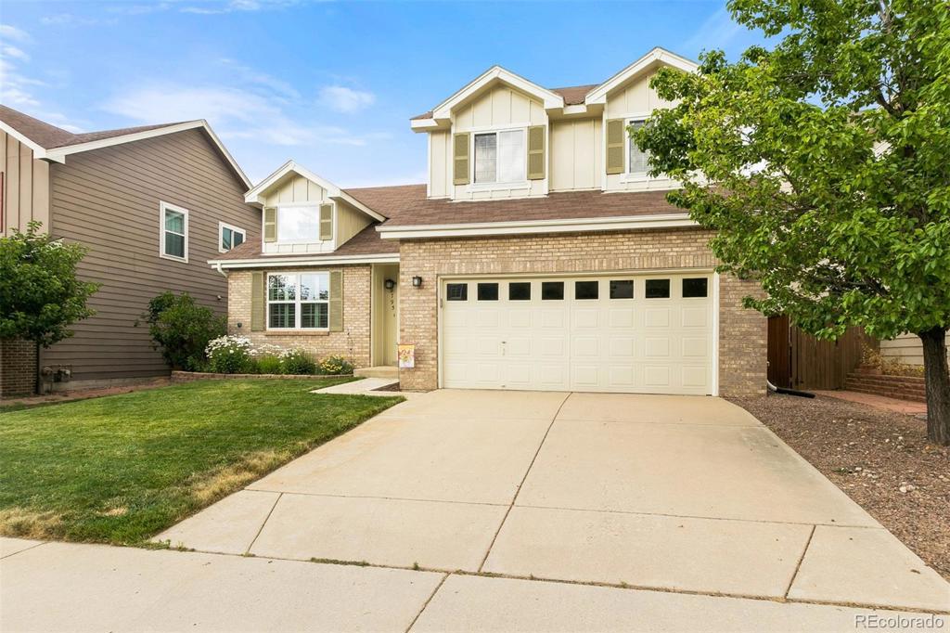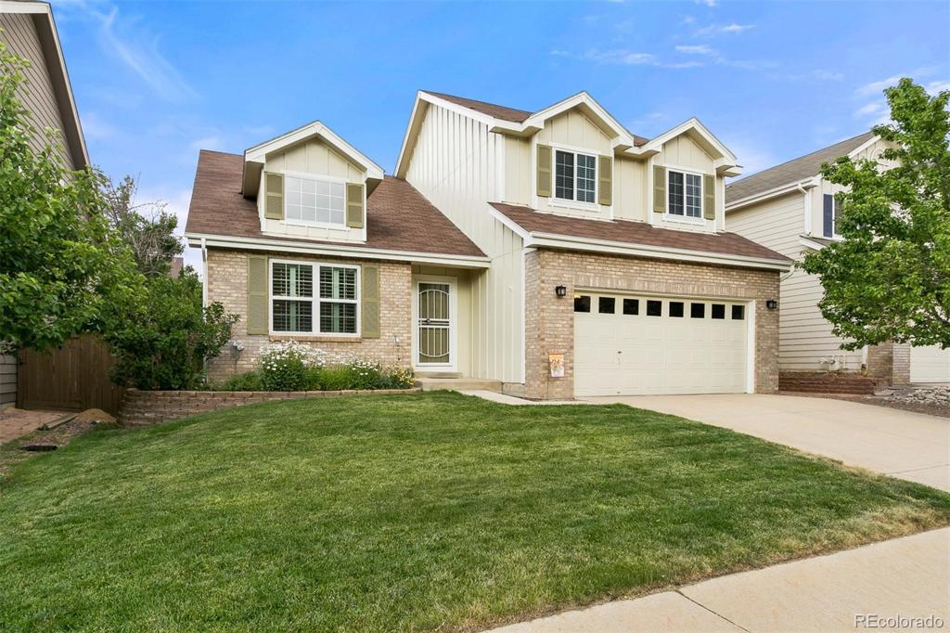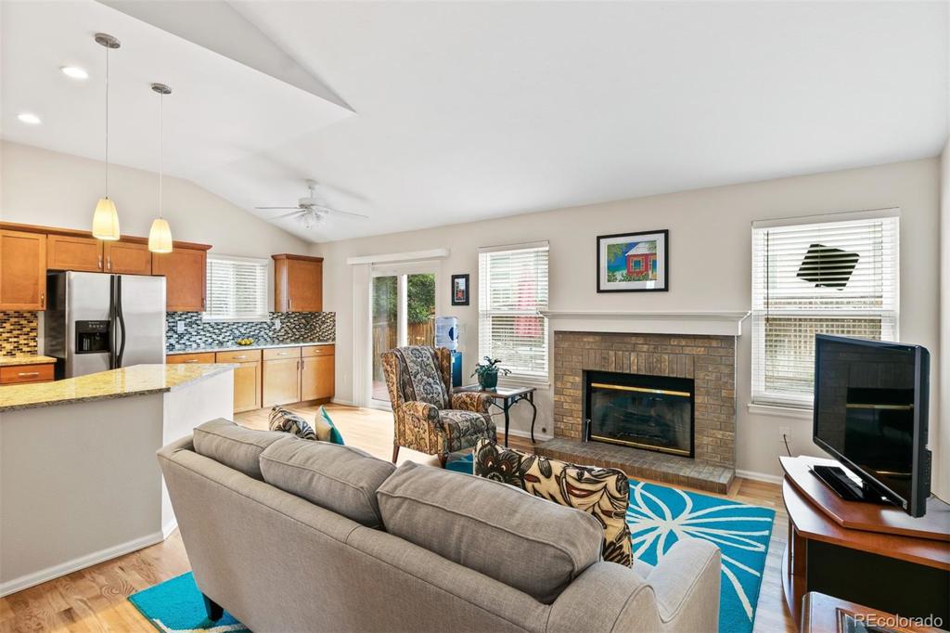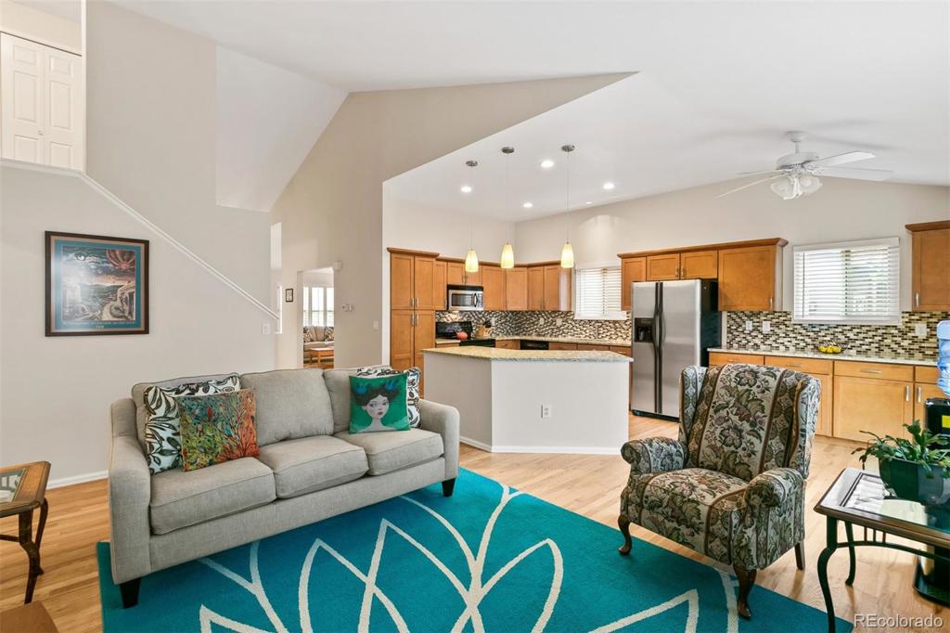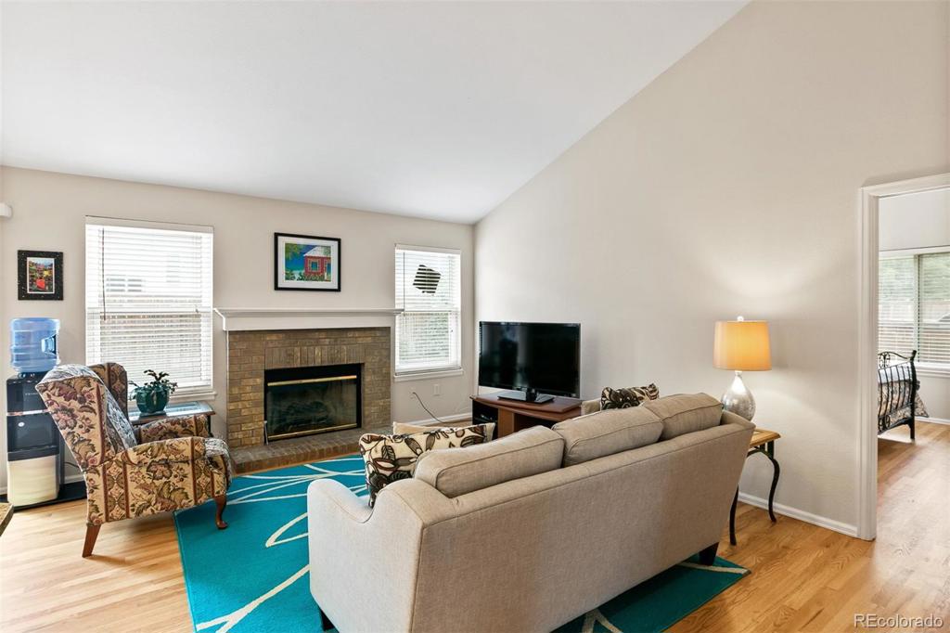9795 Foxhill Circle
Highlands Ranch, CO 80129 — Douglas County — Highlands Ranch Westridge NeighborhoodResidential $507,000 Sold Listing# 7057917
3 beds 4 baths 2989.00 sqft Lot size: 4574.00 sqft 0.10 acres 1990 build
Updated: 08-25-2020 03:11pm
Property Description
Welcome home to this perfectly flowing layout. The front room is open to the dining room and then moves on to the kitchen and living area. Kitchen has been remodeled with beautiful maple cabinets, backsplash and granite on the breakfast bar as well as all of the counters. If you have been wanting a main floor master, this is it! Upstairs find 2 beds and a bath with a great view of the mountains out of the west windows. The finished basement provides a great opportunity for a large family room plus an office/bedroom and lots of storage. This home has been very well maintained.No Showings until 1 PM on Friday 7/17/2020
Listing Details
- Property Type
- Residential
- Listing#
- 7057917
- Source
- REcolorado (Denver)
- Last Updated
- 08-25-2020 03:11pm
- Status
- Sold
- Status Conditions
- None Known
- Der PSF Total
- 169.62
- Off Market Date
- 07-20-2020 12:00am
Property Details
- Property Subtype
- Single Family Residence
- Sold Price
- $507,000
- Original Price
- $490,000
- List Price
- $507,000
- Location
- Highlands Ranch, CO 80129
- SqFT
- 2989.00
- Year Built
- 1990
- Acres
- 0.10
- Bedrooms
- 3
- Bathrooms
- 4
- Parking Count
- 1
- Levels
- Two
Map
Property Level and Sizes
- SqFt Lot
- 4574.00
- Lot Features
- Breakfast Nook, Eat-in Kitchen, Granite Counters, Kitchen Island, Open Floorplan, Pantry, Smoke Free, Walk-In Closet(s)
- Lot Size
- 0.10
- Basement
- Unfinished
Financial Details
- PSF Total
- $169.62
- PSF Finished
- $183.70
- PSF Above Grade
- $271.12
- Previous Year Tax
- 2733.00
- Year Tax
- 2019
- Is this property managed by an HOA?
- Yes
- Primary HOA Management Type
- Professionally Managed
- Primary HOA Name
- HRCA
- Primary HOA Phone Number
- 303-791-2500
- Primary HOA Amenities
- Clubhouse,Fitness Center,Pool,Spa/Hot Tub,Tennis Court(s),Trail(s)
- Primary HOA Fees Included
- Maintenance Grounds
- Primary HOA Fees
- 127.00
- Primary HOA Fees Frequency
- Quarterly
- Primary HOA Fees Total Annual
- 508.00
Interior Details
- Interior Features
- Breakfast Nook, Eat-in Kitchen, Granite Counters, Kitchen Island, Open Floorplan, Pantry, Smoke Free, Walk-In Closet(s)
- Appliances
- Cooktop, Dishwasher, Disposal, Dryer, Gas Water Heater, Microwave, Oven, Refrigerator, Self Cleaning Oven, Washer, Water Purifier
- Electric
- Central Air
- Flooring
- Carpet, Laminate, Tile, Wood
- Cooling
- Central Air
- Heating
- Forced Air
- Fireplaces Features
- Gas
- Utilities
- Electricity Connected, Natural Gas Available, Natural Gas Connected
Exterior Details
- Features
- Private Yard
- Patio Porch Features
- Deck,Front Porch
- Lot View
- City
- Water
- Public
- Sewer
- Public Sewer
Garage & Parking
- Parking Spaces
- 1
- Parking Features
- Concrete
Exterior Construction
- Roof
- Composition
- Construction Materials
- Brick, Frame
- Architectural Style
- Traditional
- Exterior Features
- Private Yard
- Window Features
- Double Pane Windows, Window Coverings
- Security Features
- Carbon Monoxide Detector(s),Smoke Detector(s)
- Builder Source
- Appraiser
Land Details
- PPA
- 5070000.00
- Road Frontage Type
- None
- Road Responsibility
- Public Maintained Road
- Road Surface Type
- Paved
Schools
- Elementary School
- Trailblazer
- Middle School
- Ranch View
- High School
- Thunderridge
Walk Score®
Contact Agent
executed in 1.525 sec.




