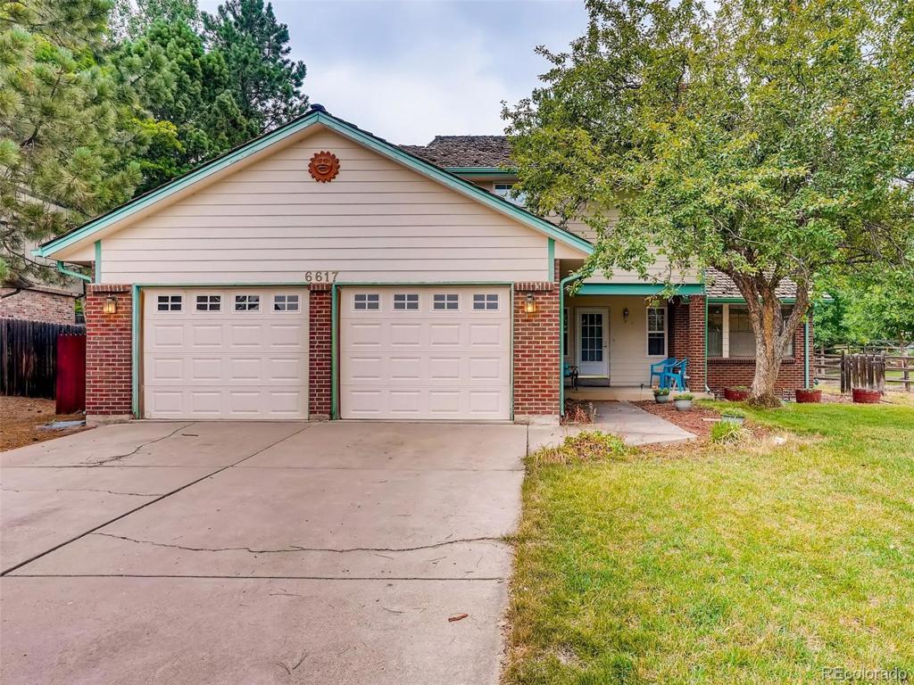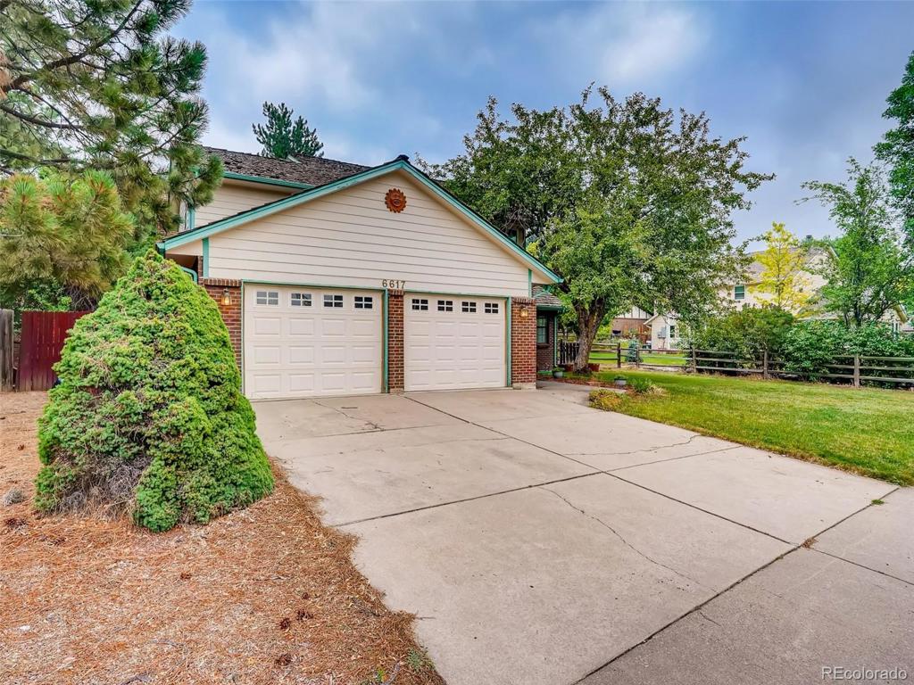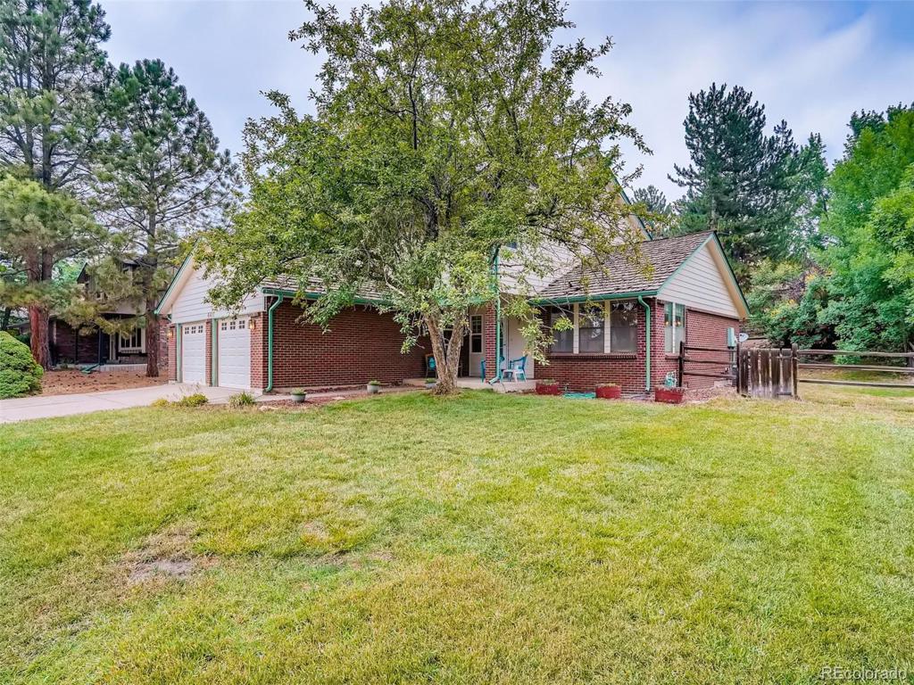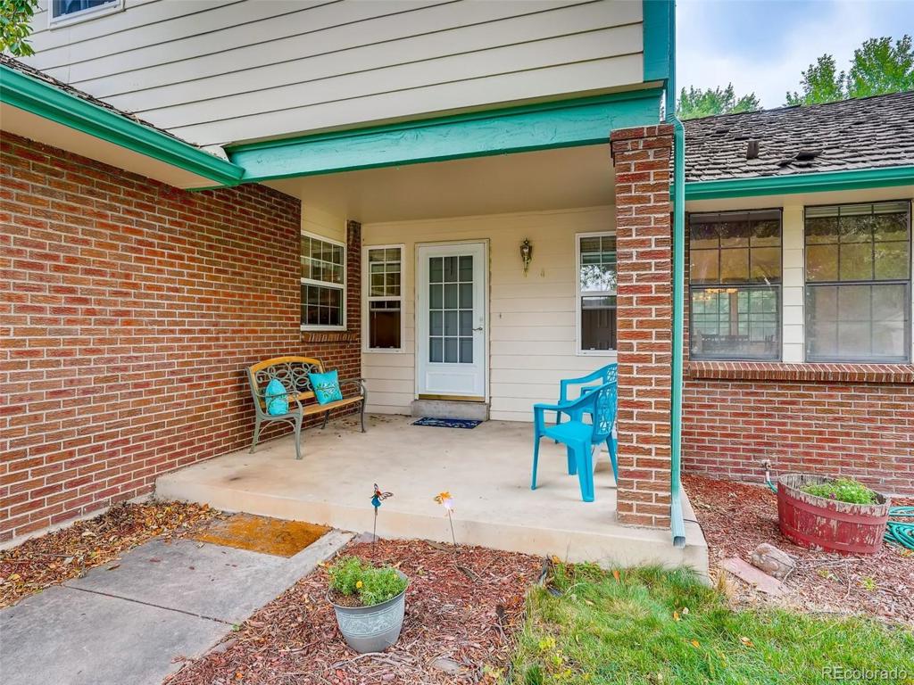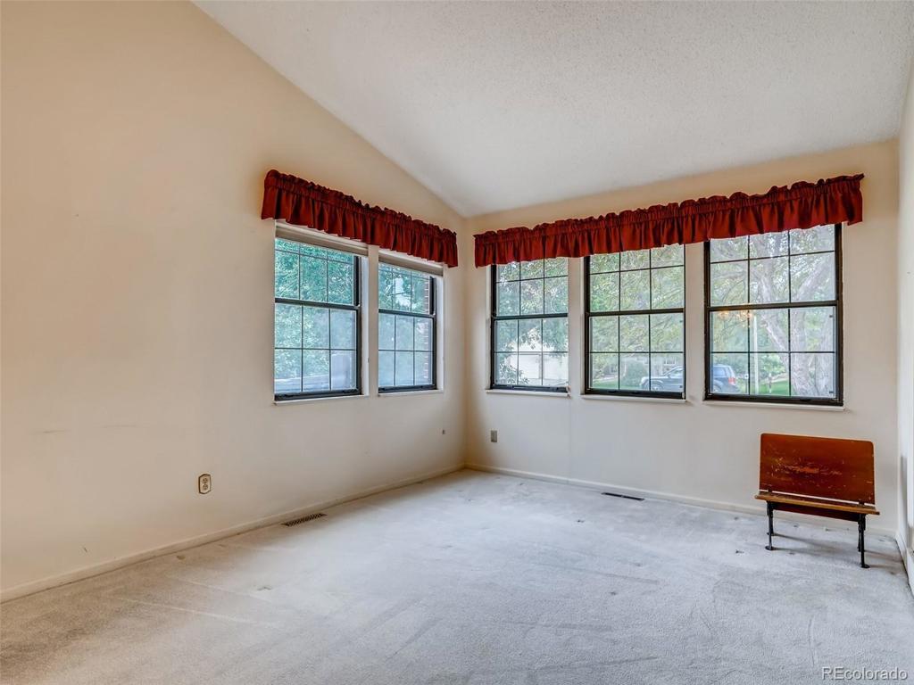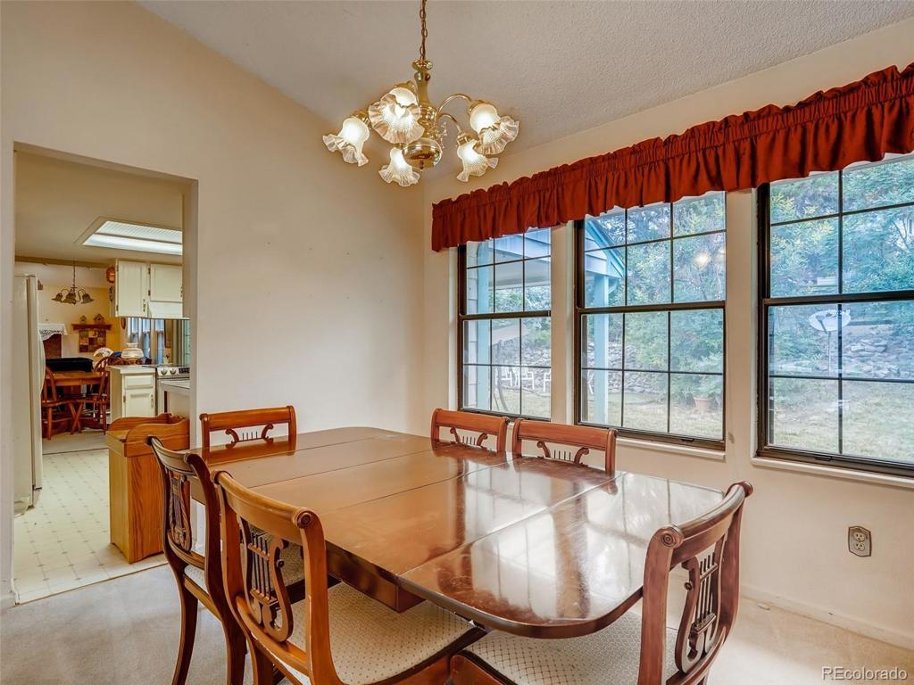6617 W Weaver Avenue
Littleton, CO 80123 — Jefferson County — Dutch Creek NeighborhoodResidential $480,000 Sold Listing# 9561609
4 beds 4 baths 3848.00 sqft Lot size: 9394.00 sqft 0.22 acres 1977 build
Updated: 08-25-2020 01:38pm
Property Description
Large two story home in lovely Dutch Creek Village Neighborhood/Columbine Valley Area! Spacious floor plan includes 4 bedrooms upstairs plus a main floor study and a partially finished basement which could easily be converted into another bedroom or two if needed. Formal dining and living room areas on main floor could be opened up for a gorgeous gourmet kitchen! Ideally located across from Dutch Creek Trail and Weaver Park. Close to shopping, restaurants, and groceries including Trader Joes! This home has great potential and is priced to make it your own! Come and see the endless possibilities!
Listing Details
- Property Type
- Residential
- Listing#
- 9561609
- Source
- REcolorado (Denver)
- Last Updated
- 08-25-2020 01:38pm
- Status
- Sold
- Status Conditions
- None Known
- Der PSF Total
- 124.74
- Off Market Date
- 07-18-2020 12:00am
Property Details
- Property Subtype
- Single Family Residence
- Sold Price
- $480,000
- Original Price
- $475,000
- List Price
- $480,000
- Location
- Littleton, CO 80123
- SqFT
- 3848.00
- Year Built
- 1977
- Acres
- 0.22
- Bedrooms
- 4
- Bathrooms
- 4
- Parking Count
- 1
- Levels
- Two
Map
Property Level and Sizes
- SqFt Lot
- 9394.00
- Lot Features
- Walk-In Closet(s)
- Lot Size
- 0.22
- Basement
- Finished,Full
Financial Details
- PSF Total
- $124.74
- PSF Finished
- $147.69
- PSF Above Grade
- $193.94
- Previous Year Tax
- 3379.00
- Year Tax
- 2019
- Is this property managed by an HOA?
- Yes
- Primary HOA Management Type
- Professionally Managed
- Primary HOA Name
- Dutch Creek
- Primary HOA Phone Number
- 720-583-6778
- Primary HOA Amenities
- Pool,Tennis Court(s)
- Primary HOA Fees Included
- Maintenance Grounds, Trash
- Primary HOA Fees
- 680.00
- Primary HOA Fees Frequency
- Annually
- Primary HOA Fees Total Annual
- 680.00
Interior Details
- Interior Features
- Walk-In Closet(s)
- Appliances
- Dishwasher, Disposal, Microwave, Oven, Refrigerator
- Electric
- Attic Fan, Central Air
- Cooling
- Attic Fan, Central Air
- Heating
- Forced Air
- Fireplaces Features
- Family Room
Exterior Details
- Features
- Private Yard
- Patio Porch Features
- Covered,Patio
- Water
- Public
- Sewer
- Public Sewer
Garage & Parking
- Parking Spaces
- 1
Exterior Construction
- Roof
- Composition
- Construction Materials
- Frame
- Exterior Features
- Private Yard
- Window Features
- Double Pane Windows, Window Coverings
- Builder Source
- Public Records
Land Details
- PPA
- 2181818.18
Schools
- Elementary School
- Leawood
- Middle School
- Ken Caryl
- High School
- Columbine
Walk Score®
Contact Agent
executed in 2.493 sec.




