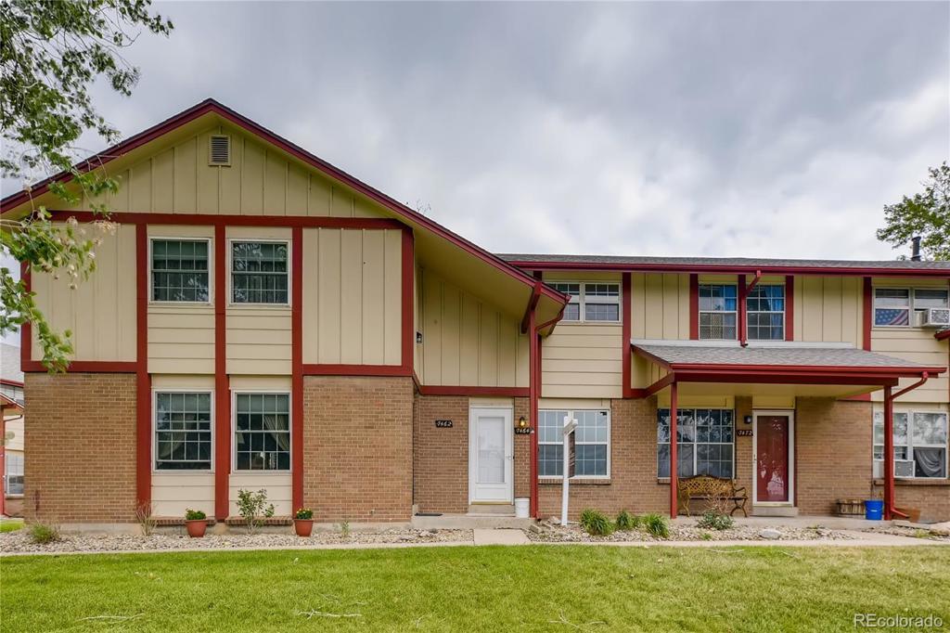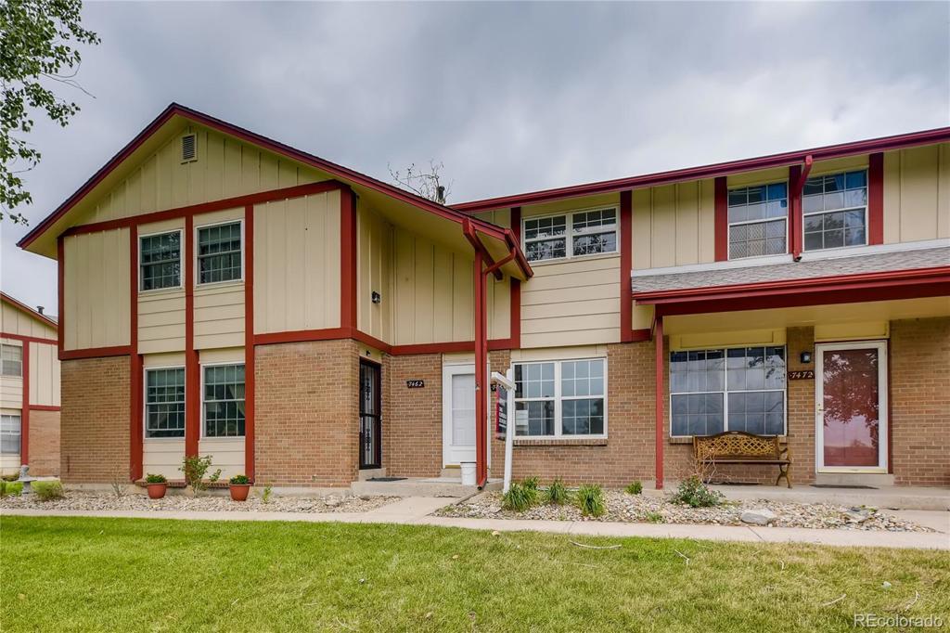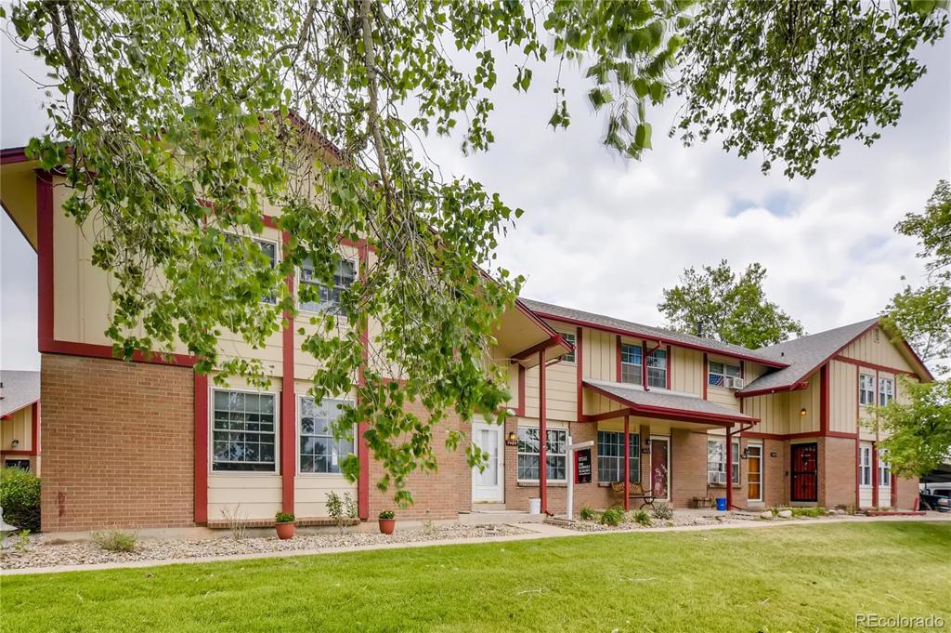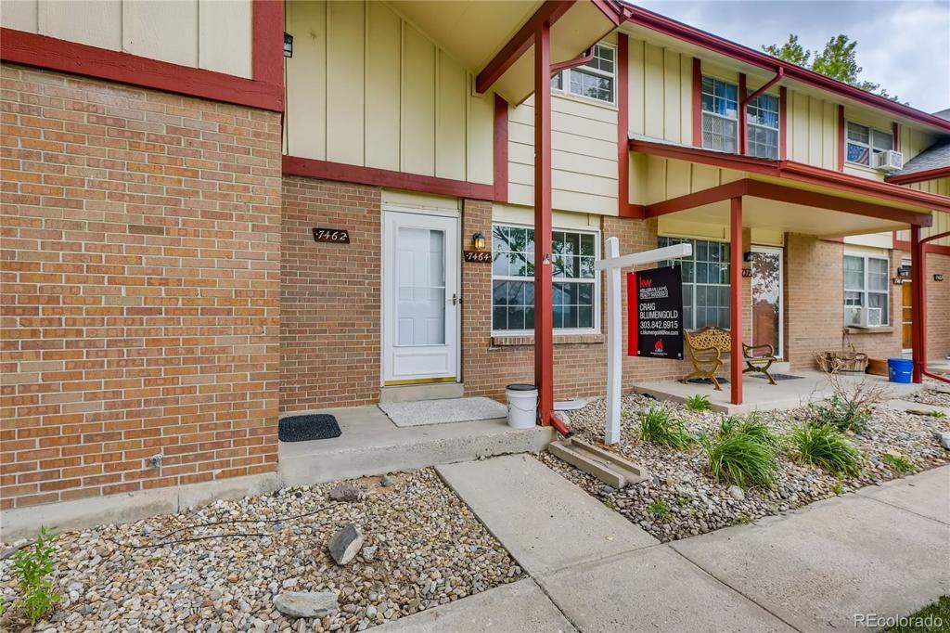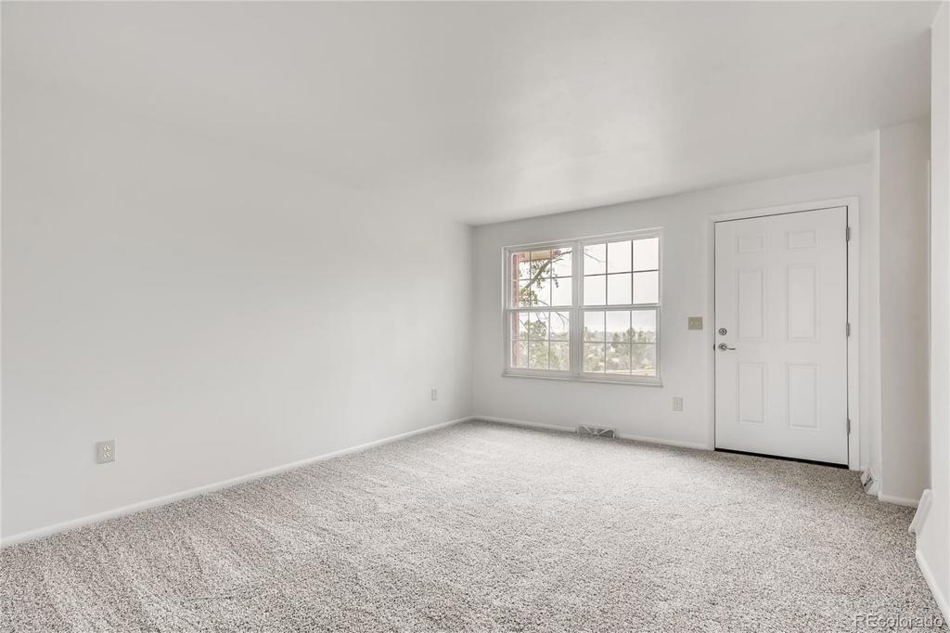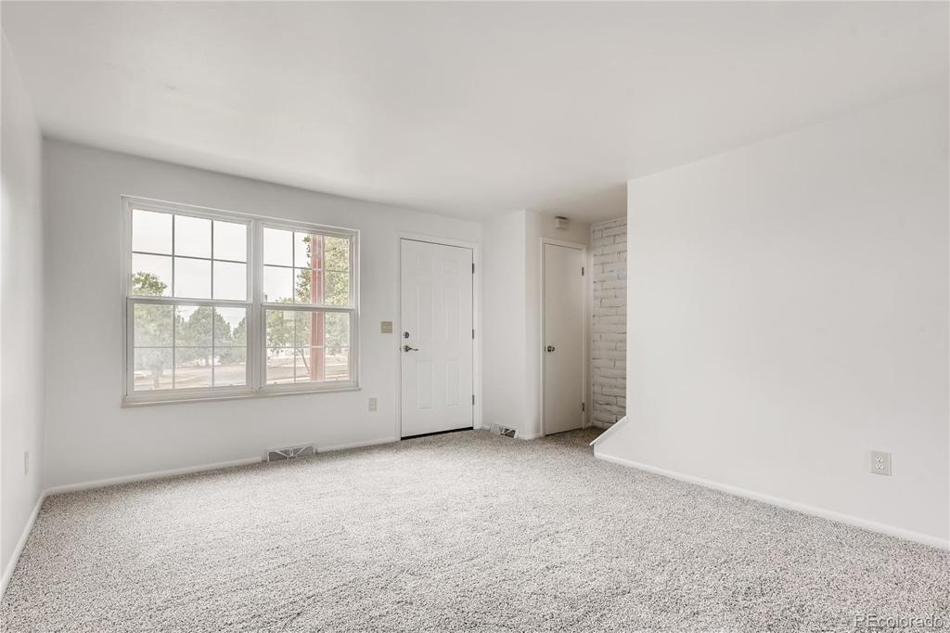7464 S Zephyr Court
Littleton, CO 80128 — Jefferson County — Columbine Twnhs Two NeighborhoodResidential $273,000 Sold Listing# 7581838
2 beds 2 baths 1327.00 sqft Lot size: 1327.00 sqft 0.03 acres 1971 build
Updated: 03-13-2024 09:00pm
Property Description
Living in Littleton has never felt so good! This affordable and remarkable 2-Bedroom, 1.5 bath, townhome is everything your heart and budget desires; with a 3rd non-conforming Bedroom in the basement, you’ll have more than enough room for all the friends and family wanting to visit! All kitchen appliances included, a private patio with an entrance from your 2 covered parking spaces, and so much more! Recent upgrades include carpet throughout, new outlets, new bathroom vanity and new paint in all rooms. Close to shopping at Southwest Plaza Mall, a quick trip to Chatfield Reservoir, and near C470... everything you’ve ever wanted. Come take a look today before it’s gone! (3rd Basement Bedroom is non-conforming.)
Listing Details
- Property Type
- Residential
- Listing#
- 7581838
- Source
- REcolorado (Denver)
- Last Updated
- 03-13-2024 09:00pm
- Status
- Sold
- Status Conditions
- None Known
- Off Market Date
- 07-20-2020 12:00am
Property Details
- Property Subtype
- Townhouse
- Sold Price
- $273,000
- Original Price
- $269,000
- Location
- Littleton, CO 80128
- SqFT
- 1327.00
- Year Built
- 1971
- Acres
- 0.03
- Bedrooms
- 2
- Bathrooms
- 2
- Levels
- Two
Map
Property Level and Sizes
- SqFt Lot
- 1327.00
- Lot Size
- 0.03
- Foundation Details
- Concrete Perimeter
- Basement
- Finished
- Common Walls
- No One Above, No One Below
Financial Details
- Previous Year Tax
- 851.00
- Year Tax
- 2019
- Is this property managed by an HOA?
- Yes
- Primary HOA Name
- Colorado Property Management Group
- Primary HOA Phone Number
- 303.671.6402
- Primary HOA Fees Included
- Maintenance Grounds, Maintenance Structure, Snow Removal, Trash
- Primary HOA Fees
- 250.00
- Primary HOA Fees Frequency
- Monthly
Interior Details
- Appliances
- Cooktop, Dishwasher, Freezer, Gas Water Heater, Microwave, Refrigerator
- Electric
- Central Air
- Flooring
- Carpet, Tile
- Cooling
- Central Air
- Heating
- Forced Air, Hot Water, Natural Gas
- Utilities
- Electricity Connected
Exterior Details
- Water
- Public
- Sewer
- Public Sewer
Garage & Parking
- Parking Features
- Asphalt
Exterior Construction
- Roof
- Unknown
- Construction Materials
- Brick
- Security Features
- Smoke Detector(s)
- Builder Source
- Public Records
Land Details
- PPA
- 0.00
- Road Frontage Type
- Public
Schools
- Elementary School
- Dutch Creek
- Middle School
- Ken Caryl
- High School
- Columbine
Walk Score®
Listing Media
- Virtual Tour
- Click here to watch tour
Contact Agent
executed in 1.710 sec.




